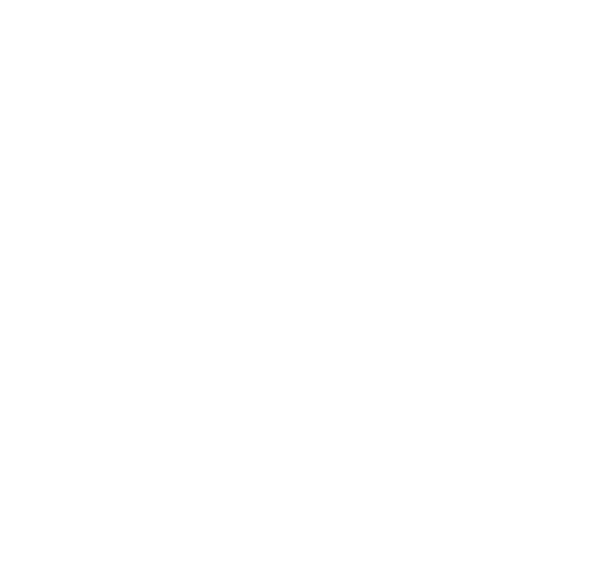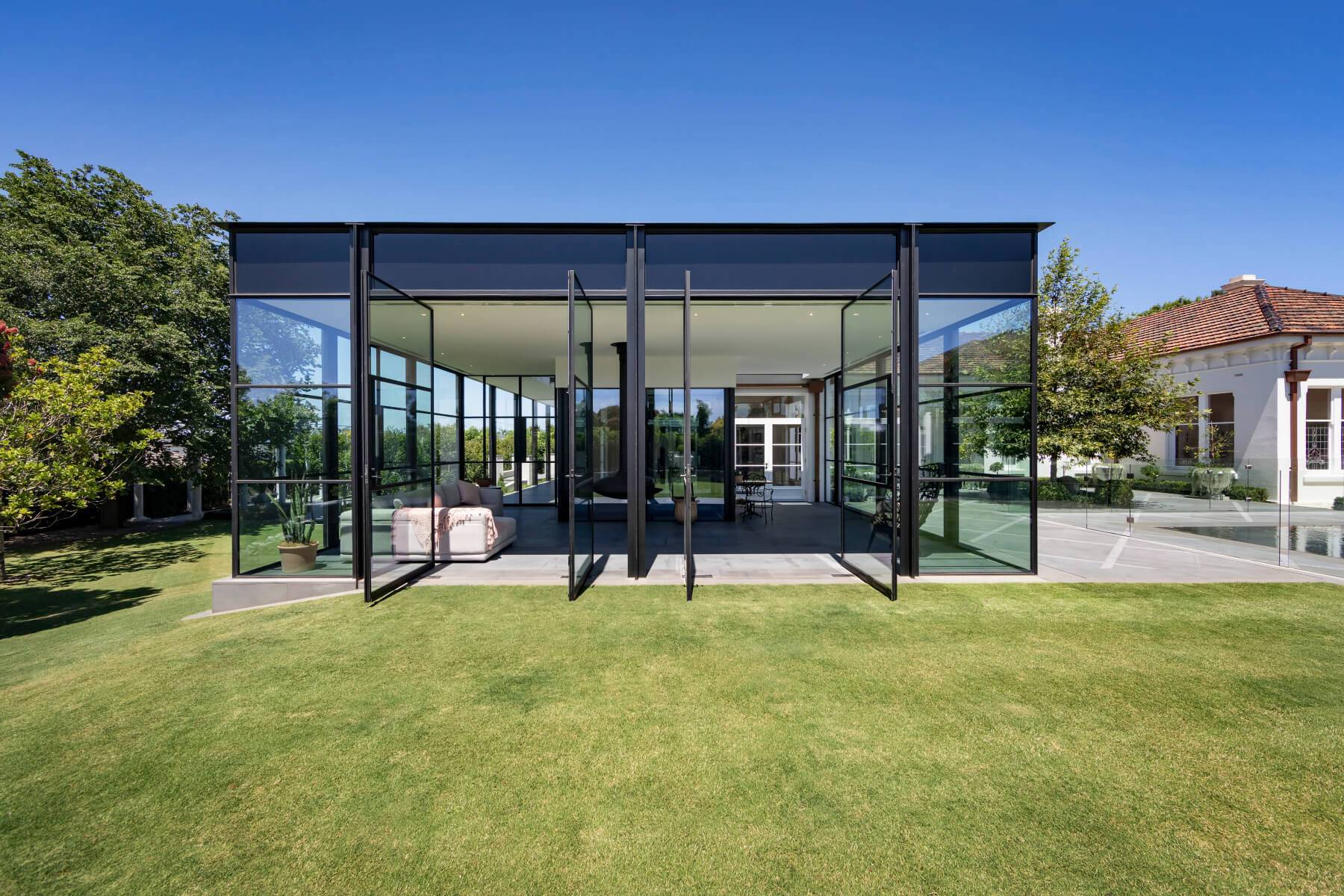Menu
PROPERTIES
HomePROPERTIES
Save
Ask
Tour
Hide
Share
$1,495,360
145 Days Online
1690 Redd Road Milton, GA 30004
For Sale|Single Family Home|Active
4
Beds
4
Full Baths
1
Partial Bath
4,100
SqFt
$365
/SqFt
2023
Built
Subdivision:
Bentwater Estates
County:
Fulton
Due to the health concerns created by Coronavirus we are offering personal 1-1 online video walkthough tours where possible.
Call Now: 678-278-9798
Is this the home for you? We can help make it yours.
678-278-9798Save
Ask
Tour
Hide
Share
Photos
Map
Nearby Listings
This is a Guaranteed Purchase Price from Welcome Homes. The Oasis 4 Grand, Colonial 4 Flex, Oasis 4 Flex, Oasis 4, and Oasis 3, are beautifully designed homes catering to the active and growing needs of a family. It features four bedrooms, three full bathrooms, and one half bathrooms, as well as an array of luxury amenities to personalize your home, each Design has its own personality and is fully customizable. The open-plan kitchen, dining, and family room provide ample space for entertaining guests and hosting gatherings, with easy access to the large deck area. The second floor's versatile flex space can be used as a fifth bedroom, playroom, or an office. This home offers everything a family needs to thrive and create lasting memories. This to be built Luxury Home includes an inviting open floor concept, gourmet kitchen with Energy Star certified appliances, quartz Kitchen Island, peaceful outdoor deck, washer/dryer, large energy-efficient windows, and sprawling engineered hardwood flooring with various upgrades available including smart home technology, custom rooms, and a finished basement. The expansive living area shares easy access to the outdoor deck through sleek sliding glass doors allowing ample natural light to flow through the home. The primary bedroom features a designated lounge space, a walk-through closet, and a luxurious primary ensuite with ample space for a stand-alone tub with designer upgrades available. The secondary and guest bedrooms comfortably fit a queen-size bed with a strategically placed shared bathroom that is beautifully tiled. Other key features include a garage equipped with an EV charger, numerous storage spaces, versatile space that can be used as an office, and eco-conscious infrastructure. Everything is in place to hit the ground running once Design and Features are finalized. This property also includes the Land Sale of 1690 Redd Road, separately listed.
Save
Ask
Tour
Hide
Share
Listing Snapshot
Price
$1,495,360
Days Online
145 Days
Bedrooms
4
Inside Area (SqFt)
4,100 sqft
Total Baths
5
Full Baths
4
Partial Baths
1
Lot Size
2.3 Acres
Year Built
2023
MLS® Number
7200149
Status
Active
Property Tax
$1,798
HOA/Condo/Coop Fees
$100 monthly
Sq Ft Source
Builder
Friends & Family
React
Comment
Invite
Recent Activity
| 7 days ago | Listing updated with changes from the MLS® | |
| 5 months ago | Listing first seen online |
General Features
Basement
Unfinished
Construction
ConcreteStoneOther
Lot
Back YardCorner LotFront YardLandscapedPond on LotPrivate
Style
ColonialContemporaryFrench ProvincialModern
Road
Asphalt
Parking
DrivewayGarageGarage Faces FrontGarage Faces Side
Garage
2
Sewer
Septic Tank
Special Circumstances
None
Owner Financing
No
Property Condition
To Be Built
View
RuralTrees/Woods
Green Building Certifications
ENERGY STAR Certified Homes
Green Energy Efficient
AppliancesConstruction
Green Energy Generation
None
Stories
Three Or More
Interior Features
Appliances
DishwasherDisposalENERGY STAR Qualified AppliancesGas RangeRange HoodRefrigeratorTankless Water Heater
Bedroom
Master on MainOversized Master
Cooling
Central Air
Fireplace
Great RoomMaster Bedroom
Flooring
Hardwood
Heating
Central
Interior
Beamed CeilingsDouble VanityEntrance Foyer 2 StoryHigh Ceilings 10 ft LowerHigh Ceilings 10 ft MainHigh Ceilings 10 ft UpperHis and Hers ClosetsSaunaSmart HomeWalk-In Closet(s)
Kitchen
Breakfast BarBreakfast RoomCabinets OtherEat-in KitchenKitchen IslandPantry Walk-InView to Family RoomWine Rack
Master Bath
Double ShowerDouble VanitySeparate His/HersSeparate Tub/Shower
Save
Ask
Tour
Hide
Share
Exterior Features
Exterior
LightingPrivate YardStoragePrivate Entrance
Lot Features
Back YardCorner LotFront YardLandscapedPond on LotPrivate
Fencing
Back YardFenced
Patio/Porch
CoveredDeck
Pool Features
None
Private Pool
No
Roof
Composition
View
RuralTrees/Woods
Parking Features
DrivewayGarageGarage Faces FrontGarage Faces Side
Waterfront Features
None
Community Features
Dock
None
Laundry
Laundry RoomMain LevelMud Room
Community Amenities
Gated
Accessibility Features
None
Security Features
Carbon Monoxide Detector(s)Fire AlarmSecured Garage/ParkingSecurity GateSmoke Detector(s)
Water
Public
Schools
School District
Unknown
Elementary School
Summit Hill
Middle School
Northwestern
High School
Cambridge
Listing Provided Courtesy Of: Griffin Campbell of Homesmart Realty Partners 404-433-2225
Listings identified with the FMLS IDX logo come from FMLS and are held by brokerage firms other than the owner of this website and the listing brokerage is identified in any listing details. Information is deemed reliable but is not guaranteed. If you believe any FMLS listing contains material that infringes your copyrighted work, please click here to review our DMCA policy and learn how to submit a takedown request.

© 2017-2024 First Multiple Listing Service, Inc.
Listings identified with the FMLS IDX logo come from FMLS and are held by brokerage firms other than the owner of this website and the listing brokerage is identified in any listing details. Information is deemed reliable but is not guaranteed. If you believe any FMLS listing contains material that infringes your copyrighted work, please click here to review our DMCA policy and learn how to submit a takedown request.
© 2017-2024 First Multiple Listing Service, Inc.
Neighborhood & Commute
Source: Walkscore
Community information and market data Powered by ATTOM Data Solutions. Copyright ©2019 ATTOM Data Solutions. Information is deemed reliable but not guaranteed.
Save
Ask
Tour
Hide
Share



Did you know? You can invite friends and family to your search. They can join your search, rate and discuss listings with you.