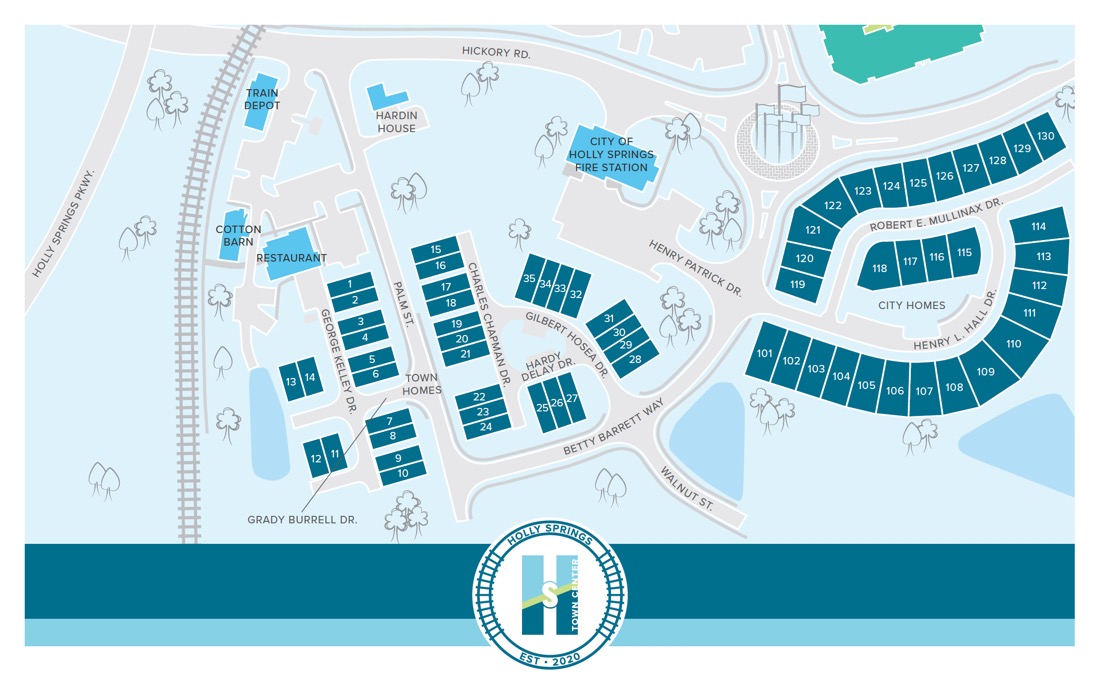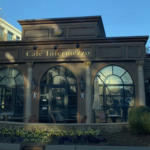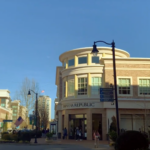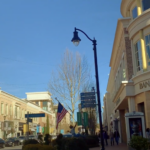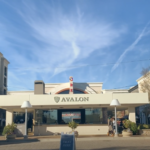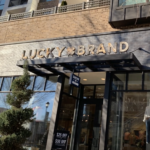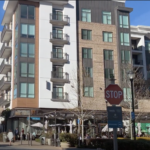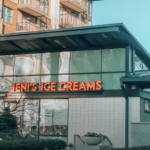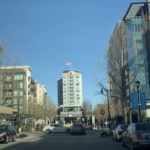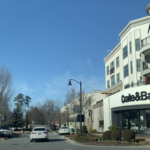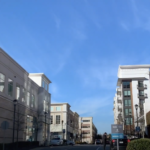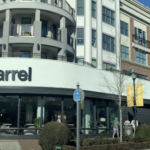Holly Springs Towncenter: A Vision of Modern Living and Community Spirit
HomeHolly Springs Towncenter
Neighborhoods
Explore Customized Living Experiences at Holly Springs Towncenter
Holly Springs Towncenter isn’t just a residence; it’s a story waiting to be unfolded by you. With a rich tapestry that dates back 114 years, this modern destination is thoughtfully designed to blend retail, residential, and green spaces, providing a dynamic and vibrant living experience that respects the cherished history of Holly Springs, GA.
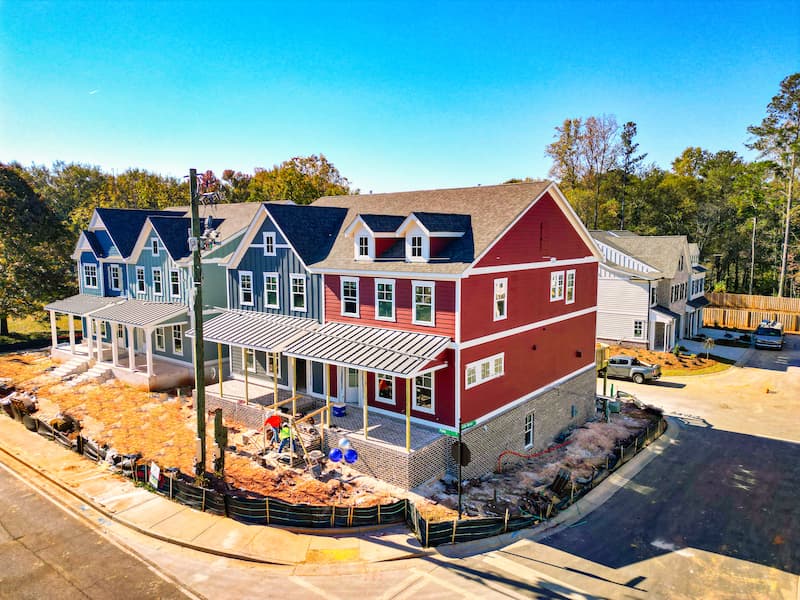
Watch video
Navigating Holly Springs: A Transformative Journey from a Serene Past to a Bustling Present
How often do you find a community that sings the harmonies of vibrant modern life and rich history simultaneously? With spaces designed to create and celebrate connections and community, every stroll down the main street is a melody of tradition and contemporary living.
4015 Haven Terrace
The Reserve at Providence
Melding the Old with the New
We believe every smile shared among neighbors in Holly Springs is a snippet from an enchanting community tale. And, every event to every celebration, adds a vibrant chapter, weaving memories that will be cherished through generations.
Future Residential Developments
Homes in Holly Springs aren’t just built; they’re crafted for stories, dreams, and vibrant moments. Beyond mere structures, these upcoming residences are spaces designed to invite you into a community where every day is a new adventure, waiting to be embarked upon. Envisage a lifestyle where every event at the amphitheater becomes your melody, and each festival adds color to your life.
COMMUNITY FEATURES
Why Holly Springs, GA?
Strategically located near several key areas and cities, enhancing its appeal for residents seeking both a serene community and access to urban amenities.
Holly Springs is quite close to downtown Woodstock, roughly a 10-15 minute drive away. Downtown Woodstock is known for its vibrant community, featuring a range of shopping, dining, and entertainment options.
Holly Springs benefits from being part of the Cherokee County School District, known for its strong educational institutions.
Neighborhoods
Discover Your Perfect Home: Our Diverse, Tailored Residential Options in Holly Springs
Holly Springs Towncenter isn’t just offering homes; it’s inviting you into a lifestyle, a community, and a story that unfolds with your every step.Within this community, we’re delighted to introduce a selection of homes, each meticulously crafted, offering a unique backdrop to your life’s moments.
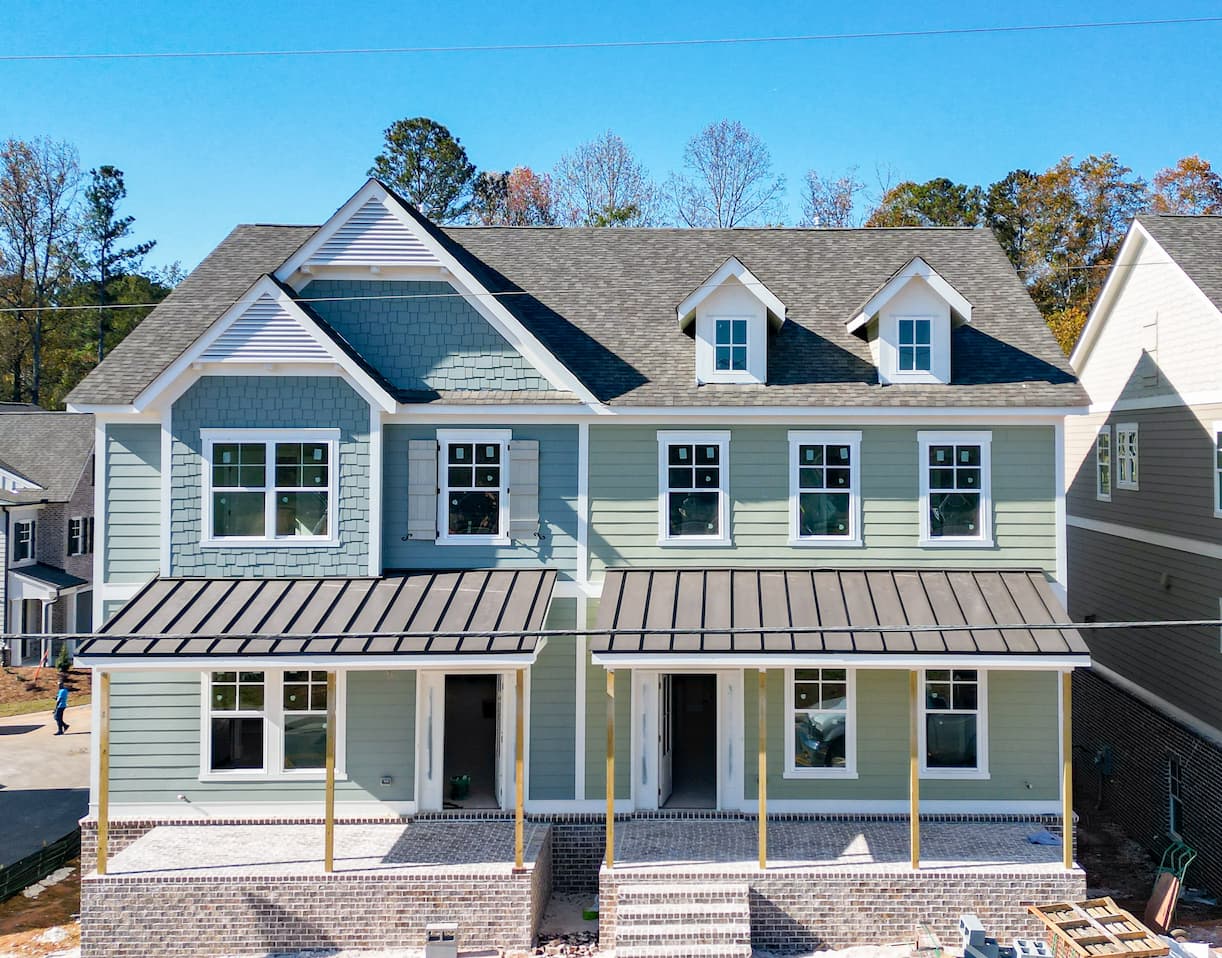
Melding the Old with the New
We believe every smile shared among neighbors in Holly Springs is a snippet from an enchanting community tale. And, every event to every celebration, adds a vibrant chapter, weaving memories that will be cherished through generations.
Personalize your new Stonecrest home with the help of our experienced team and a dedicated designer. We’re happy to offer a one-year warranty through New Home Warranty Management, as well an extended 2 – 10 Home Buyers Warranty ® on every new Stonecrest Home!
The Reserve at Providence is a great spot for those seeking the ideal Milton location just minutes from Crabapple, Avalon and North Point. It’s also within easy access of GA 400 with top ranked schools like Cambridge High School or Summit Hill Elementary right across town!
Holly Springs Towncenter
THE HAVEN
3 BD, 2.5 BA • 2500+ Square Feet
• Open Main Living Area with Island Kitchen
• Luxurious Primary Suite with Dual Vanities and Freestanding Tub
• Flex Room
• Two-Car Garage
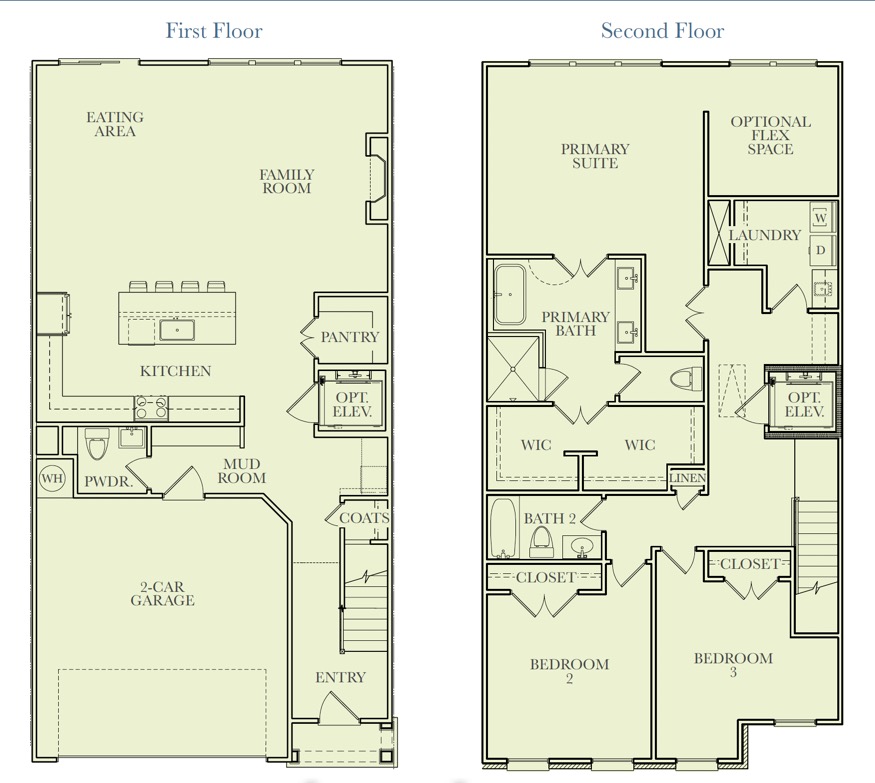
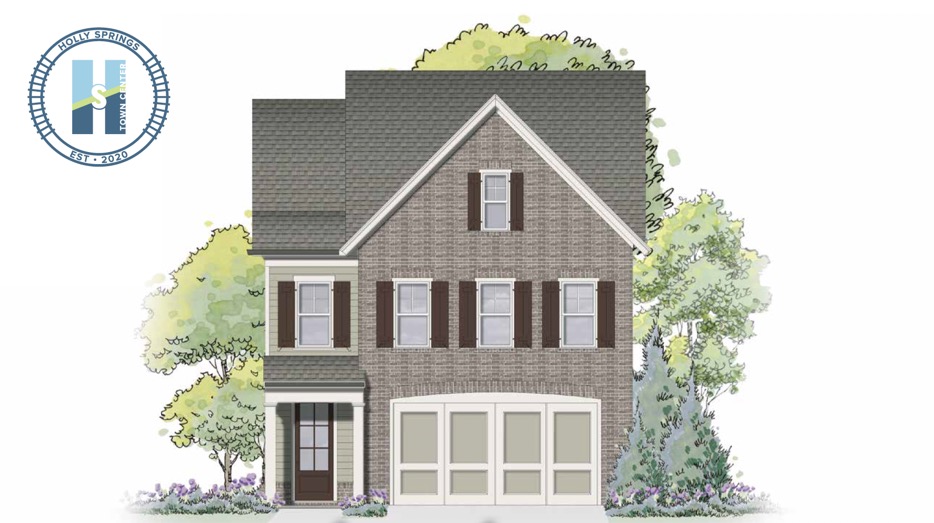
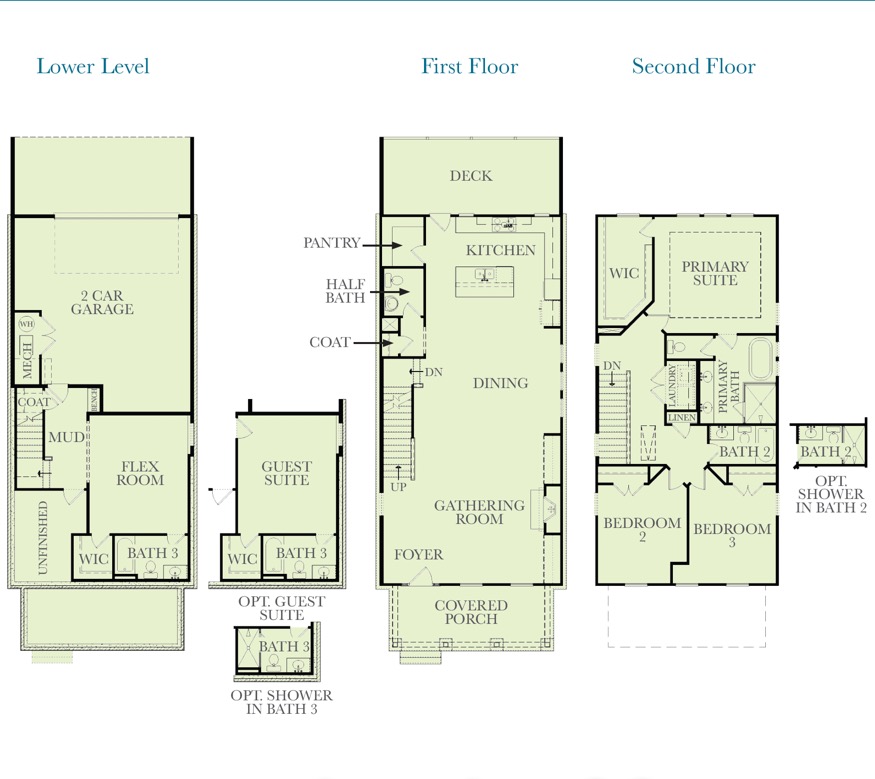
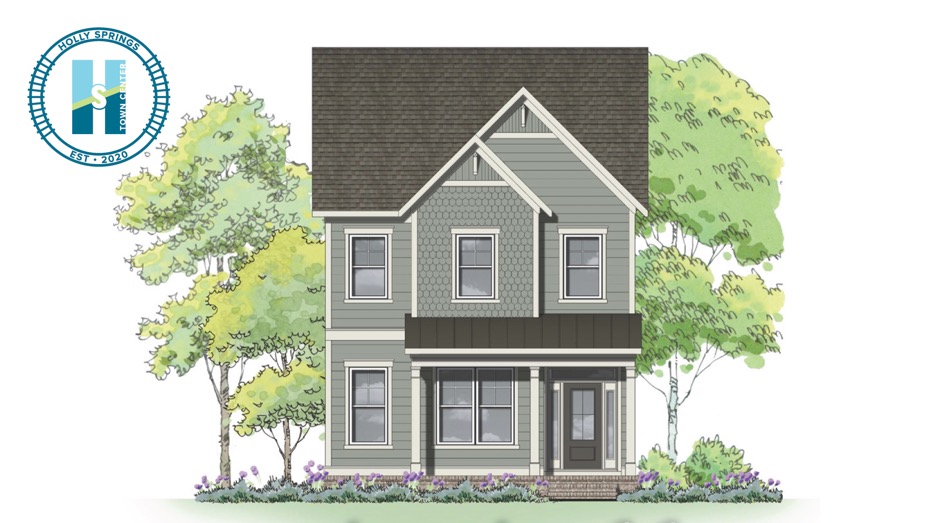
Holly Springs Towncenter
THE HOLLY
3 BD, 2.5 BA • 2660+ Square Feet
• Open Main Living Area with Island Kitchen
• Luxurious Primary Suite with Dual Vanities and Freestanding Tub
• Flex Room
• Two-Car Rear Entry Garage
Holly Springs Towncenter
THE WALNUT
3 BD, 2.5 BA • 2660+ Square Feet
• Open Main Living Area with Island Kitchen
• Luxurious Primary Suite with Dual Vanities and Freestanding Tub
• Flex Room
• Two-Car Rear Entry Garage
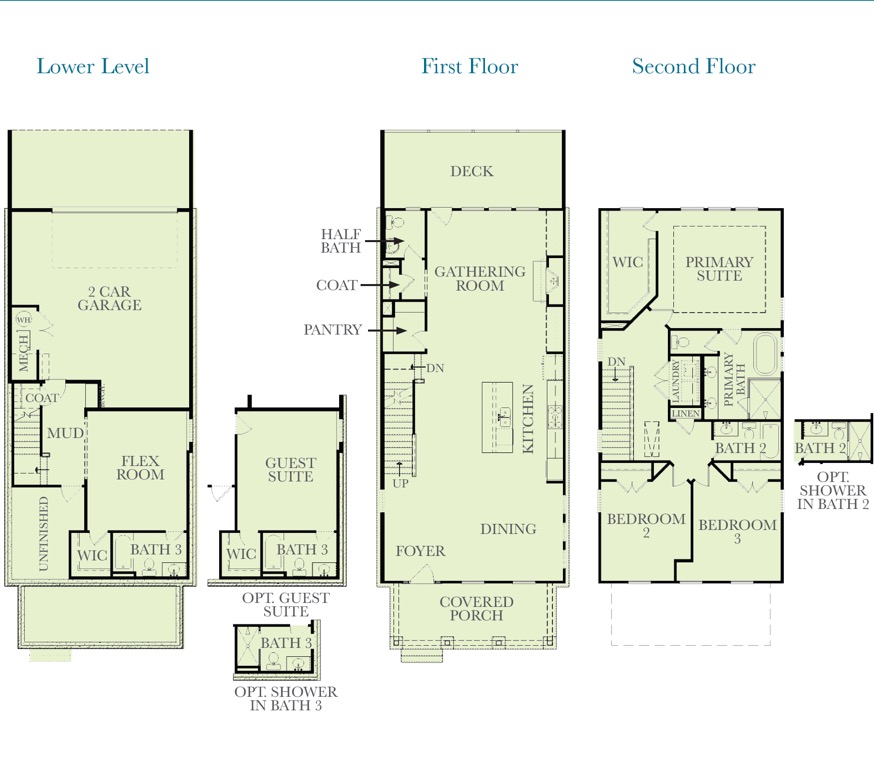
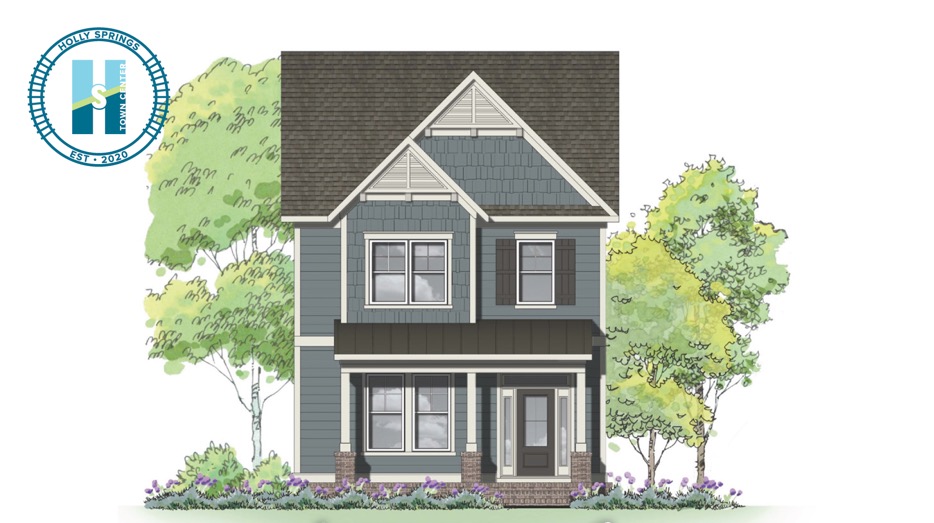
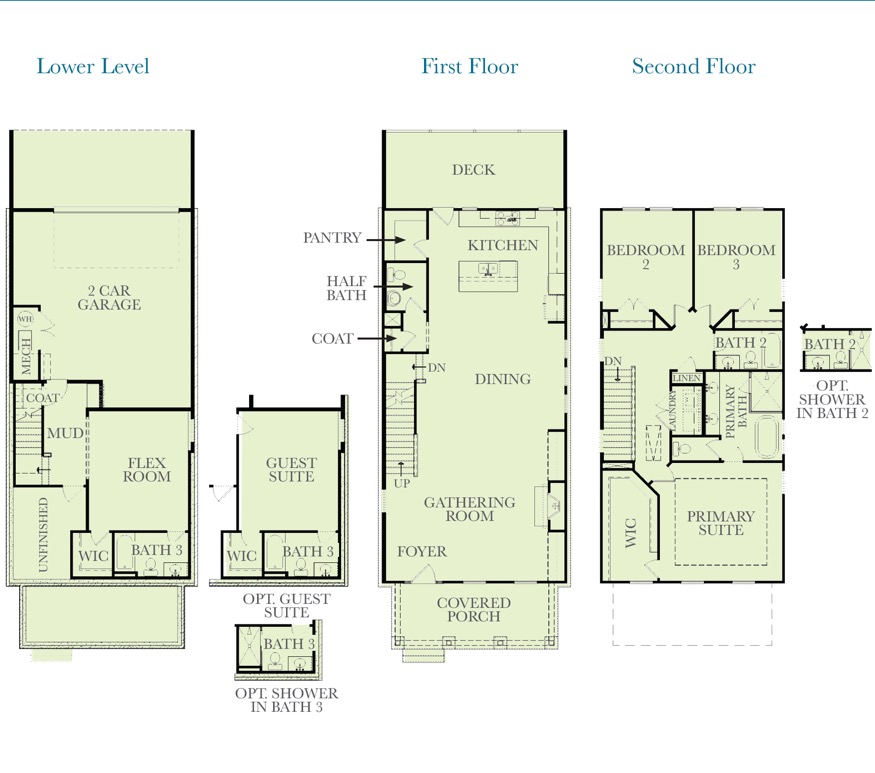
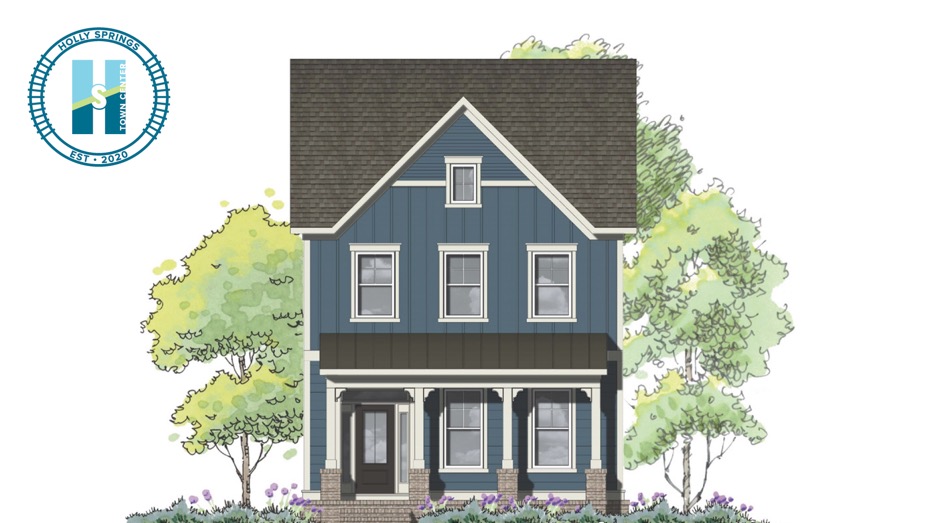
Holly Springs Towncenter
THE HICKORY
3 BD, 2.5 BA • 2660+ Square Feet
• Open Main Living Area with Island Kitchen
• Luxurious Primary Suite with Dual Vanities and Freestanding Tub
• Flex Room
• Two-Car Rear Entry Garage
Holly Springs Towncenter
INTERIOR SELECTIONS
Wall color
Trim, Doors and ceiling
All stain accents
Countertop: Cambria Quartz BrittaniccaPolished 3cm Eased edge
Backsplash: 3×6 White Subway tile with beveled edge
Surround Cabinets: Sonoma style Painted in Linen
Island Cabinets: Sonoma style painted in Navy
Cabinets: Sonoma style Painted in Linen with Matte Gold Pulls
Countertop: Venetian Marble Iridium Gray 3cm
Tiles: Interceramic Pulse Pearl
Main floor will be12x24
Shower floor will have a mesh bricklaymosaic and shower walls are a 4×12 white subway
Cabinets: Sonoma Stone with Matte Black pulls
Countertop: Cambria Quartz White Cliff 3cm Eased edge
Tiles: Zumpano Apuano
Main floor will be12x24
Shower floor will have a carraramarble 1×1 mesh and shower walls are a 4×12 smoke subway
Moen Gibson 8” Faucet in Matte Black with white undermount rectangle sinks
LIFESTYLE
THE AVALON
market snapshot
Current Trend
This chart compares the price trend and sales volume for homes in an area. Home prices typically follow sales volume, with a time lag, since sales activity is the driver behind price movements.
*** Velocity Real Estate’s Office location in Alpharetta are for administrative use only. No walk-in appointments are accepted. Call 678-278-9798
[geocentric_about id="b74d2972-b64e-45ed-bb53-97a2e155382c"]
[geocentric_weather id="b74d2972-b64e-45ed-bb53-97a2e155382c"]
[geocentric_neighborhoods id="b74d2972-b64e-45ed-bb53-97a2e155382c"]
[geocentric_thingstodo id="b74d2972-b64e-45ed-bb53-97a2e155382c"]
[geocentric_busstops id="b74d2972-b64e-45ed-bb53-97a2e155382c"]
[geocentric_mapembed id="b74d2972-b64e-45ed-bb53-97a2e155382c"]
[geocentric_drivingdirections id="b74d2972-b64e-45ed-bb53-97a2e155382c"]
[geocentric_reviews id="b74d2972-b64e-45ed-bb53-97a2e155382c"]
*** Velocity Real Estate’s Office location in Alpharetta are for administrative use only. No walk-in appointments are accepted. Call 678-278-9798

