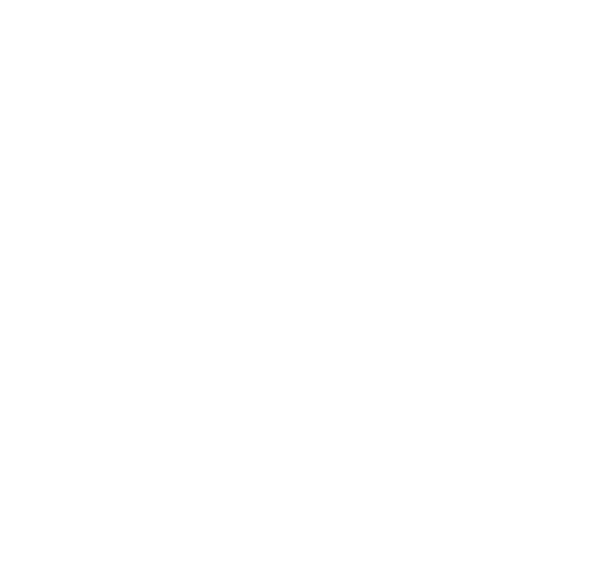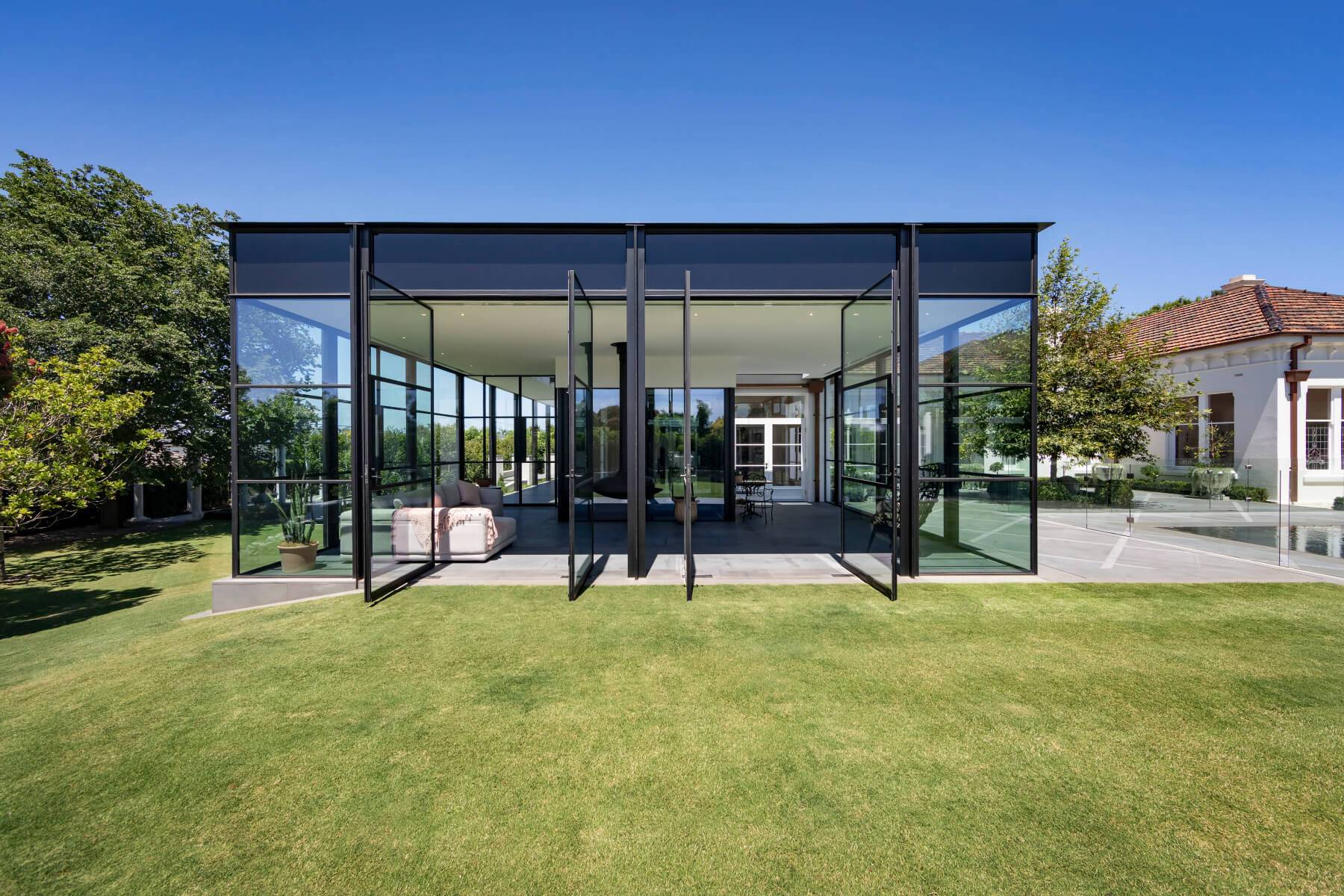Menu
PROPERTIES
HomePROPERTIES
Save
Ask
Tour
Hide
Share
$1,196,325
146 Days Online
4050 Connolly Court Roswell, GA 30075
For Sale|Single Family Home|Pending
4
Beds
4
Full Baths
0
Partial Baths
3,380
SqFt
$354
/SqFt
2023
Built
Subdivision:
Hillandale
County:
Fulton
Due to the health concerns created by Coronavirus we are offering personal 1-1 online video walkthough tours where possible.
Call Now: 678-278-9798
Is this the home for you? We can help make it yours.
678-278-9798



Save
Ask
Tour
Hide
Share
Photos
Map
Nearby Listings
Hillandale located near the Historic Roswell area by Patrick Malloy Communities is filled with architectural charm of Old Charleston SC! Our Carrington plan is now under construction and will be ready late spring 2024! This open traditional grand 2-story foyer with detailed custom picture-frame wainscotting. Large formal dining room that comfortably seats 8-10 guests and adjacent to Butler's Pantry with base cabinets and floating upper shelves, Kitchen boasts wonderful standards and a touch of the best upgrades for a true cook's kitchen. Stainless steel appliances include double oven, drawer microwave, 36" gas cooktop, vent hood, and dishwasher. Kitchen cabinets are stacked to the 10-foot ceilings! There is a covered deck off the kitchen eating area for outdoor entertaining, stairs from deck to level back yard! Upstairs enjoy your large loft area for a second living rm, gym or home office space. Owners' suite has a private covered deck and spa-feel ensuite, added shiplap accent wall and hardwood flooring. Truly generous secondary bedrooms with walk-in closets and access to private bath. The HOA takes care of the front and backyard maintenance for lock & leave lifestyle! Offering $50,000 ANYWAY YOU WANT for a limited time!
Save
Ask
Tour
Hide
Share
Listing Snapshot
Price
$1,196,325
Days Online
146 Days
Bedrooms
4
Inside Area (SqFt)
3,380 sqft
Total Baths
4
Full Baths
4
Partial Baths
N/A
Lot Size
0.165 Acres
Year Built
2023
MLS® Number
7310786
Status
Pending
Property Tax
N/A
HOA/Condo/Coop Fees
$150 monthly
Sq Ft Source
Builder
Friends & Family
React
Comment
Invite
Recent Activity
| 2 weeks ago | Listing updated with changes from the MLS® | |
| 3 months ago | Status changed to Pending | |
| 3 months ago | Status changed to Active | |
| 3 months ago | Price changed to $1,196,325 | |
| 5 months ago | Price changed to $1,195,210 | |
| See 1 more | ||
General Features
Basement
Bath/StubbedDaylightExterior EntryFullInterior EntryUnfinished
Construction
Brick 3 SidesCement Siding
Lot
Corner LotLandscapedLevel
Style
Traditional
Road
AsphaltPaved
Parking
AttachedGarageGarage Door OpenerGarage Faces FrontKitchen LevelLevel Driveway
Garage
2
Sewer
Public Sewer
Special Circumstances
None
Owner Financing
No
Property Condition
New Construction
View
Other
Green Energy Efficient
None
Green Energy Generation
None
Stories
Three Or More
Interior Features
Appliances
DishwasherDisposalDouble OvenElectric OvenENERGY STAR Qualified AppliancesGas CooktopGas Water HeaterMicrowaveRange HoodSelf Cleaning OvenTankless Water Heater
Bedroom
Other
Cooling
Central AirZoned
Fireplace
Factory BuiltFamily RoomGas Log
Flooring
CarpetCeramic TileHardwood
Heating
CentralForced AirZoned
Interior
Disappearing Attic StairsEntrance FoyerEntrance Foyer 2 StoryHigh Ceilings 9 ft UpperHigh Ceilings 10 ft MainTray Ceiling(s)Walk-In Closet(s)
Kitchen
Breakfast BarBreakfast RoomCabinets StainCabinets WhiteKitchen IslandPantry Walk-InSolid Surface CountersView to Family Room
Master Bath
Separate His/HersSeparate Tub/ShowerSoaking Tub
Save
Ask
Tour
Hide
Share
Exterior Features
Exterior
Balcony
Lot Features
Corner LotLandscapedLevel
Fencing
None
Patio/Porch
CoveredDeckFront PorchRear Porch
Pool Features
None
Private Pool
No
Roof
Composition
View
Other
Parking Features
AttachedGarageGarage Door OpenerGarage Faces FrontKitchen LevelLevel Driveway
Waterfront Features
None
Community Features
Dock
None
Laundry
Laundry RoomUpper Level
Community Amenities
Near SchoolsNear ShoppingNear Trails/GreenwaySidewalksStreet Lights
Accessibility Features
None
Security Features
None
Water
Public
Schools
School District
Unknown
Elementary School
Roswell North
Middle School
Crabapple
High School
Roswell
Listing Provided Courtesy Of: Deborah Boatright of Berkshire Hathaway HomeServices Georgia Properties ?
Listings identified with the FMLS IDX logo come from FMLS and are held by brokerage firms other than the owner of this website and the listing brokerage is identified in any listing details. Information is deemed reliable but is not guaranteed. If you believe any FMLS listing contains material that infringes your copyrighted work, please click here to review our DMCA policy and learn how to submit a takedown request.

© 2017-2024 First Multiple Listing Service, Inc.
Listings identified with the FMLS IDX logo come from FMLS and are held by brokerage firms other than the owner of this website and the listing brokerage is identified in any listing details. Information is deemed reliable but is not guaranteed. If you believe any FMLS listing contains material that infringes your copyrighted work, please click here to review our DMCA policy and learn how to submit a takedown request.
© 2017-2024 First Multiple Listing Service, Inc.
Neighborhood & Commute
Source: Walkscore
Community information and market data Powered by ATTOM Data Solutions. Copyright ©2019 ATTOM Data Solutions. Information is deemed reliable but not guaranteed.
Save
Ask
Tour
Hide
Share



Did you know? You can invite friends and family to your search. They can join your search, rate and discuss listings with you.