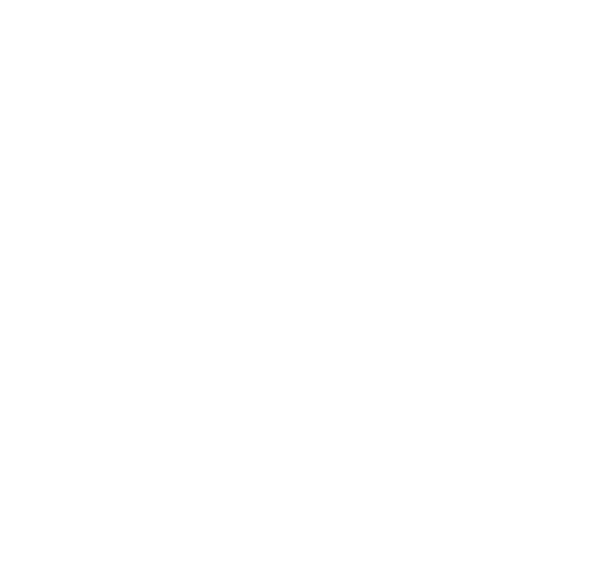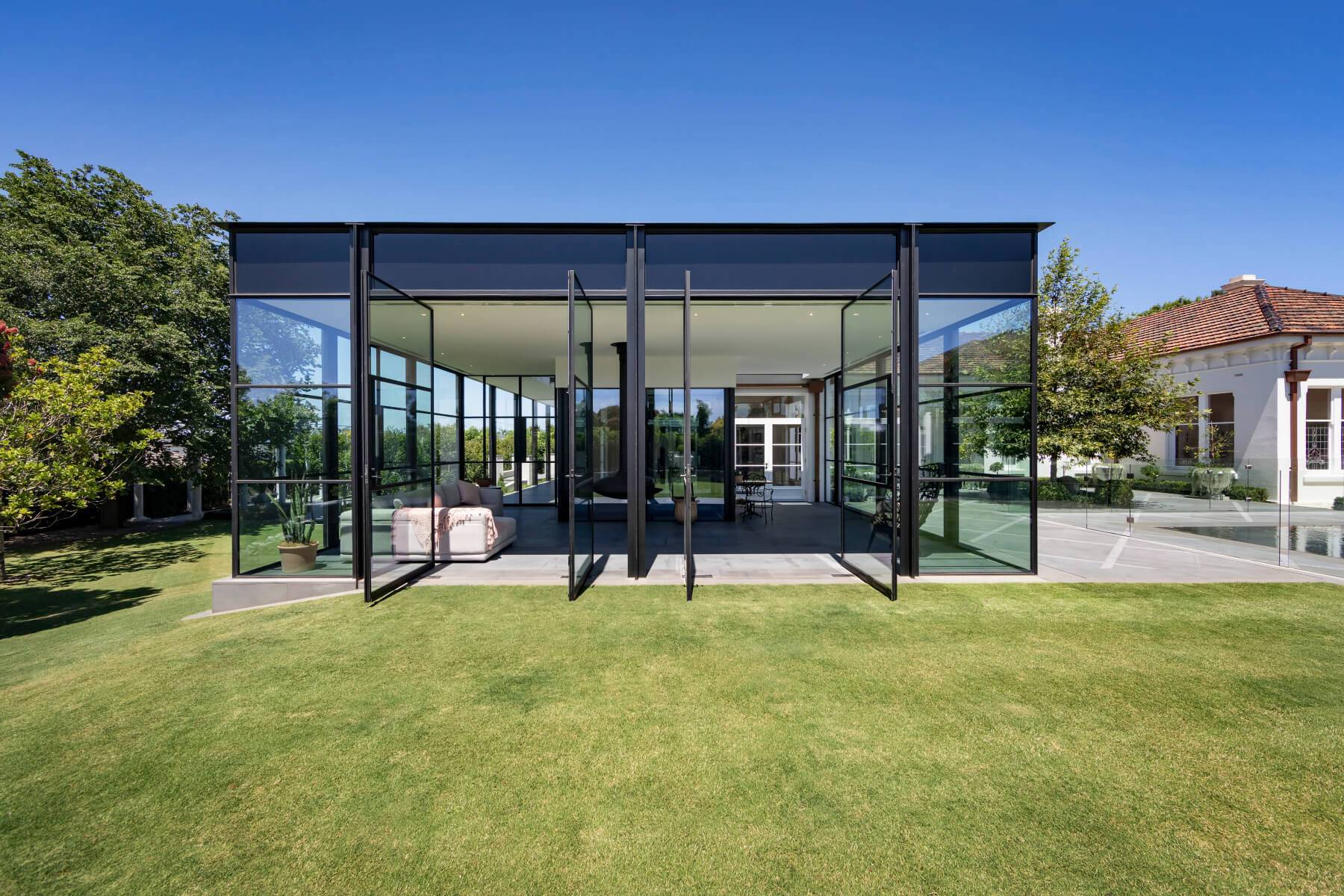Menu
PROPERTIES
HomePROPERTIES
Save
Ask
Tour
Hide
Share
$739,999
40 Days Online
1550 Laleiah Drive Cumming, GA 30041
For Sale|Single Family Home|Pending
4
Beds
2
Full Baths
1
Partial Bath
4,500
SqFt
$164
/SqFt
2000
Built
Subdivision:
Longlake
County:
Forsyth
Due to the health concerns created by Coronavirus we are offering personal 1-1 online video walkthough tours where possible.
Call Now: 678-278-9798
Is this the home for you? We can help make it yours.
678-278-9798



Save
Ask
Tour
Hide
Share
Highly sought after Longlake subdivision and South Forsyth schools. This Beautiful home has a wall of windows and a seasonal partial lake view from the 2 decks. There is a 2 story foyer, formal dining room, a formal living room/office or library to the right as well as a potential guest suite (currently being used as a playroom) with a double sided gas fireplace into the 2 story great room, the kitchen was remodeled a few years ago, with all new tile backsplash, large island and hardwood floors with enough space for an eat-in kitchen table as well as a butlers pantry and large laundry/mudroom. Upstairs you will find the Primary suite, extra large bathroom, soaking tub and lengthy walk in closet. There are 3 additional bedrooms and another full bathroom. Head down to the partially finished basement for even more potential space with a bedroom that has been framed and the full bathroom has drywall, a mostly finished tiled tub/shower combo and tile floor, the toilet and the vanity are there awaiting installation as well as the granite top and all the faucet fixtures are ready to be installed. There is a large room for entertaining, an additional room for workout room office/additional kitchen etc..as well as a well planned workshop. Venture outside and explore the property, it has a little over half an acre, the stairs behind the fence are part of the property . Come enjoy the flowering trees and access to all the Longlake amenities- 45 acre lake with paddling, fishing, kayaking etc. The 2 story clubhouse can be used for private parties and community events and overlooks the pool and lake . The neighborhood also has swim /tennis/pickleball/basketball as well as summer swim team, tennis teams, playground, street lights ,sidewalks and walking paths all within minutes to schools as well as shopping and easy access to 400 . Check out the 360degree tour.
Save
Ask
Tour
Hide
Share
Listing Snapshot
Price
$739,999
Days Online
40 Days
Bedrooms
4
Inside Area (SqFt)
4,500 sqft
Total Baths
3
Full Baths
2
Partial Baths
1
Lot Size
0.58 Acres
Year Built
2000
MLS® Number
7354760
Status
Pending
Property Tax
$5,392
HOA/Condo/Coop Fees
$115 monthly
Sq Ft Source
Builder
Friends & Family
React
Comment
Invite
Recent Activity
| 2 weeks ago | Listing updated with changes from the MLS® | |
| a month ago | Status changed to Pending | |
| a month ago | Status changed to Active | |
| a month ago | Listing first seen online |
General Features
Basement
Bath/StubbedDaylightExterior EntryInterior EntryUnfinishedOther
Construction
Brick FrontHardiPlank Type
Lot
Back Yard
Style
Traditional
Road
AsphaltPaved
Parking
DrivewayGarageGarage Door OpenerGarage Faces FrontKitchen LevelLevel DrivewayOn Street
Garage
2
Sewer
Public Sewer
Special Circumstances
Other
Owner Financing
No
Property Condition
Resale
View
LakeTrees/Woods
Green Energy Efficient
AppliancesInsulationThermostatWater Heater
Green Energy Generation
None
Stories
Three Or More
Interior Features
Appliances
DishwasherDouble OvenDryerGas CooktopGas OvenGas Water HeaterMicrowaveRefrigeratorTankless Water HeaterWasher
Bedroom
Oversized MasterOther
Cooling
Ceiling Fan(s)Central AirZoned
Fireplace
Double SidedGas LogGreat RoomOther Room
Flooring
CarpetCeramic TileHardwood
Heating
Forced AirZoned
Interior
BookcasesDouble VanityEntrance Foyer 2 StoryHigh Ceilings 9 ft MainHigh Speed InternetTray Ceiling(s)Walk-In Closet(s)
Kitchen
Cabinets WhiteEat-in KitchenKitchen IslandPantry Walk-InStone CountersView to Family Room
Master Bath
Double VanitySeparate Tub/ShowerSoaking Tub
Save
Ask
Tour
Hide
Share
Exterior Features
Exterior
Private YardRear StairsOther
Lot Features
Back Yard
Fencing
Back YardVinylWood
Patio/Porch
Deck
Pool Features
None
Private Pool
No
Roof
Asbestos Shingle
View
LakeTrees/Woods
Parking Features
DrivewayGarageGarage Door OpenerGarage Faces FrontKitchen LevelLevel DrivewayOn Street
Waterfront Features
None
Community Features
Dock
None
Laundry
Laundry RoomMain LevelMud RoomSink
Community Amenities
ClubhouseFishingHomeowners AssocLakeParkPickleballPlaygroundPoolSidewalksStreet LightsSwim TeamTennis Court(s)
Accessibility Features
Central Living Area
Security Features
Secured Garage/ParkingSmoke Detector(s)
Water
Public
Schools
School District
Unknown
Elementary School
Shiloh Point
Middle School
Piney Grove
High School
South Forsyth
Listing Provided Courtesy Of: Kristina Dowling of ERA Sunrise Realty ?
Listings identified with the FMLS IDX logo come from FMLS and are held by brokerage firms other than the owner of this website and the listing brokerage is identified in any listing details. Information is deemed reliable but is not guaranteed. If you believe any FMLS listing contains material that infringes your copyrighted work, please click here to review our DMCA policy and learn how to submit a takedown request.

© 2017-2024 First Multiple Listing Service, Inc.
Listings identified with the FMLS IDX logo come from FMLS and are held by brokerage firms other than the owner of this website and the listing brokerage is identified in any listing details. Information is deemed reliable but is not guaranteed. If you believe any FMLS listing contains material that infringes your copyrighted work, please click here to review our DMCA policy and learn how to submit a takedown request.
© 2017-2024 First Multiple Listing Service, Inc.
Neighborhood & Commute
Source: Walkscore
Community information and market data Powered by ATTOM Data Solutions. Copyright ©2019 ATTOM Data Solutions. Information is deemed reliable but not guaranteed.
Save
Ask
Tour
Hide
Share



Did you know? You can invite friends and family to your search. They can join your search, rate and discuss listings with you.