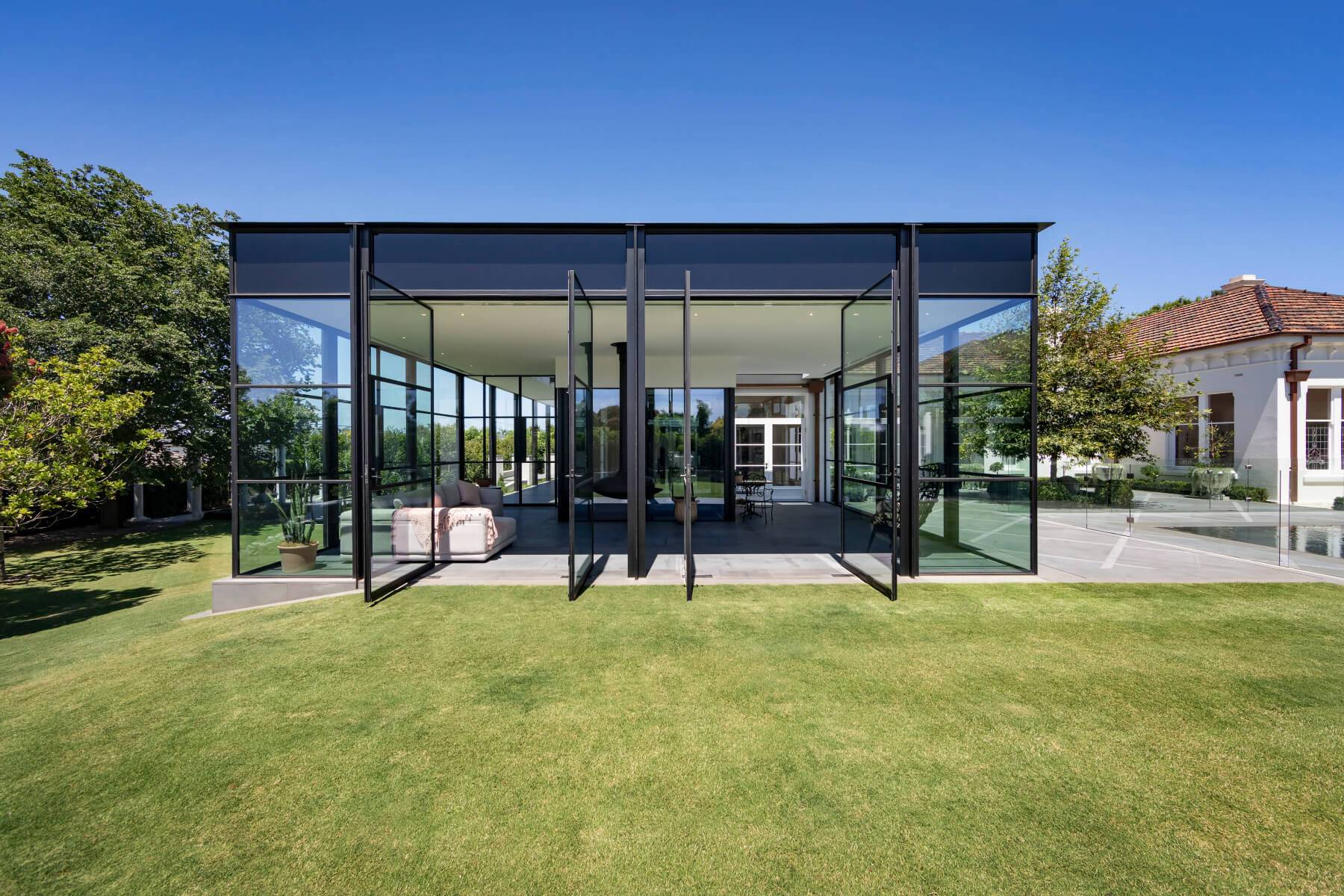Menu
PROPERTIES
HomePROPERTIES
Save
Ask
Tour
Hide
Share
$640,000
31 Days Online
1993 Maynard Mill Farm Road Forsyth, GA 31029
For Sale|Single Family Home|Active
6
Beds
3
Full Baths
1
Partial Bath
5,279
SqFt
$121
/SqFt
2013
Built
Subdivision:
Maynard Mill Farms
County:
Monroe
Due to the health concerns created by Coronavirus we are offering personal 1-1 online video walkthough tours where possible.
Call Now: 678-278-9798
Is this the home for you? We can help make it yours.
678-278-9798



Save
Ask
Tour
Hide
Share
Photos
Map
Nearby Listings
Welcome to 1993 Maynard Mill Farm Rd! This beautiful Estate is simply Grand! Nestled on over 3 acres, this massive, traditional 4-sided brick home is over 5,000 square feet with a full, finished basement and 6 oversized bedrooms with spacious, walk-in closets. There are two, not one, full-sized kitchens. The upstairs kitchen has lovely views to the large family room. The ceilings are high and welcoming with tons of natural light. The floorplan is open and functional and there is plenty of room to convert some of the rooms/space into additional bedrooms, an office, media center, game room, or even a home gym. The options are endless. The basement has a private entrance that would be the perfect in-law suite or even a separate apartment. There is an attached 2 car garage and also a covered carport that doubles as boat storage with an attached 8 x 15 storage shed. The front porch is serene and the expansive back deck over looks the picturesque backyard. This one isn't just a home but it's true a Dream Home! Schedule your exclusive tour today!
Save
Ask
Tour
Hide
Share
Listing Snapshot
Price
$640,000
Days Online
31 Days
Bedrooms
6
Inside Area (SqFt)
5,279 sqft
Total Baths
4
Full Baths
3
Partial Baths
1
Lot Size
3.56 Acres
Year Built
2013
MLS® Number
7359739
Status
Active
Property Tax
$3,924
HOA/Condo/Coop Fees
N/A
Sq Ft Source
Owner
Friends & Family
React
Comment
Invite
Recent Activity
| a week ago | Listing updated with changes from the MLS® | |
| a week ago | Price changed to $640,000 | |
| a month ago | Listing first seen online |
General Features
Basement
Exterior EntryFinishedFullInterior Entry
Construction
Brick 4 Sides
Lot
Back YardClearedFront YardLandscapedLevelOther
Style
Traditional
Road
Paved
Parking
AttachedDrivewayGarageGarage Door OpenerGarage Faces FrontLevel DrivewayStorage
Garage
2
Sewer
Septic Tank
Special Circumstances
None
Owner Financing
No
Property Condition
Resale
View
Trees/Woods
Green Energy Efficient
None
Green Energy Generation
None
Stories
Three Or More
Interior Features
Appliances
Other
Bedroom
Oversized MasterOther
Cooling
Ceiling Fan(s)Central Air
Fireplace
None
Flooring
CarpetCeramic TileHardwood
Heating
Central
Interior
Double VanityEntrance FoyerHigh Ceilings 10 ft MainWalk-In Closet(s)
Kitchen
Eat-in KitchenKitchen IslandView to Family RoomOther
Master Bath
Double VanityOther
Save
Ask
Tour
Hide
Share
Exterior Features
Exterior
BalconyPrivate YardPrivate Entrance
Lot Features
Back YardClearedFront YardLandscapedLevelOther
Fencing
None
Patio/Porch
DeckFront Porch
Pool Features
None
Private Pool
No
Roof
Other
View
Trees/Woods
Parking Features
AttachedDrivewayGarageGarage Door OpenerGarage Faces FrontLevel DrivewayStorage
Waterfront Features
None
Community Features
Laundry
Other
Community Amenities
None
Accessibility Features
None
Security Features
Smoke Detector(s)
Water
Other
Schools
School District
Unknown
Elementary School
Samuel E. Hubbard
Middle School
Monroe County
High School
Mary Persons
Listing Provided Courtesy Of: Shynna Mccown of MV Realty PBC, LLC ?
Listings identified with the FMLS IDX logo come from FMLS and are held by brokerage firms other than the owner of this website and the listing brokerage is identified in any listing details. Information is deemed reliable but is not guaranteed. If you believe any FMLS listing contains material that infringes your copyrighted work, please click here to review our DMCA policy and learn how to submit a takedown request.

© 2017-2024 First Multiple Listing Service, Inc.
Listings identified with the FMLS IDX logo come from FMLS and are held by brokerage firms other than the owner of this website and the listing brokerage is identified in any listing details. Information is deemed reliable but is not guaranteed. If you believe any FMLS listing contains material that infringes your copyrighted work, please click here to review our DMCA policy and learn how to submit a takedown request.
© 2017-2024 First Multiple Listing Service, Inc.
Neighborhood & Commute
Source: Walkscore
Community information and market data Powered by ATTOM Data Solutions. Copyright ©2019 ATTOM Data Solutions. Information is deemed reliable but not guaranteed.
Save
Ask
Tour
Hide
Share



Did you know? You can invite friends and family to your search. They can join your search, rate and discuss listings with you.