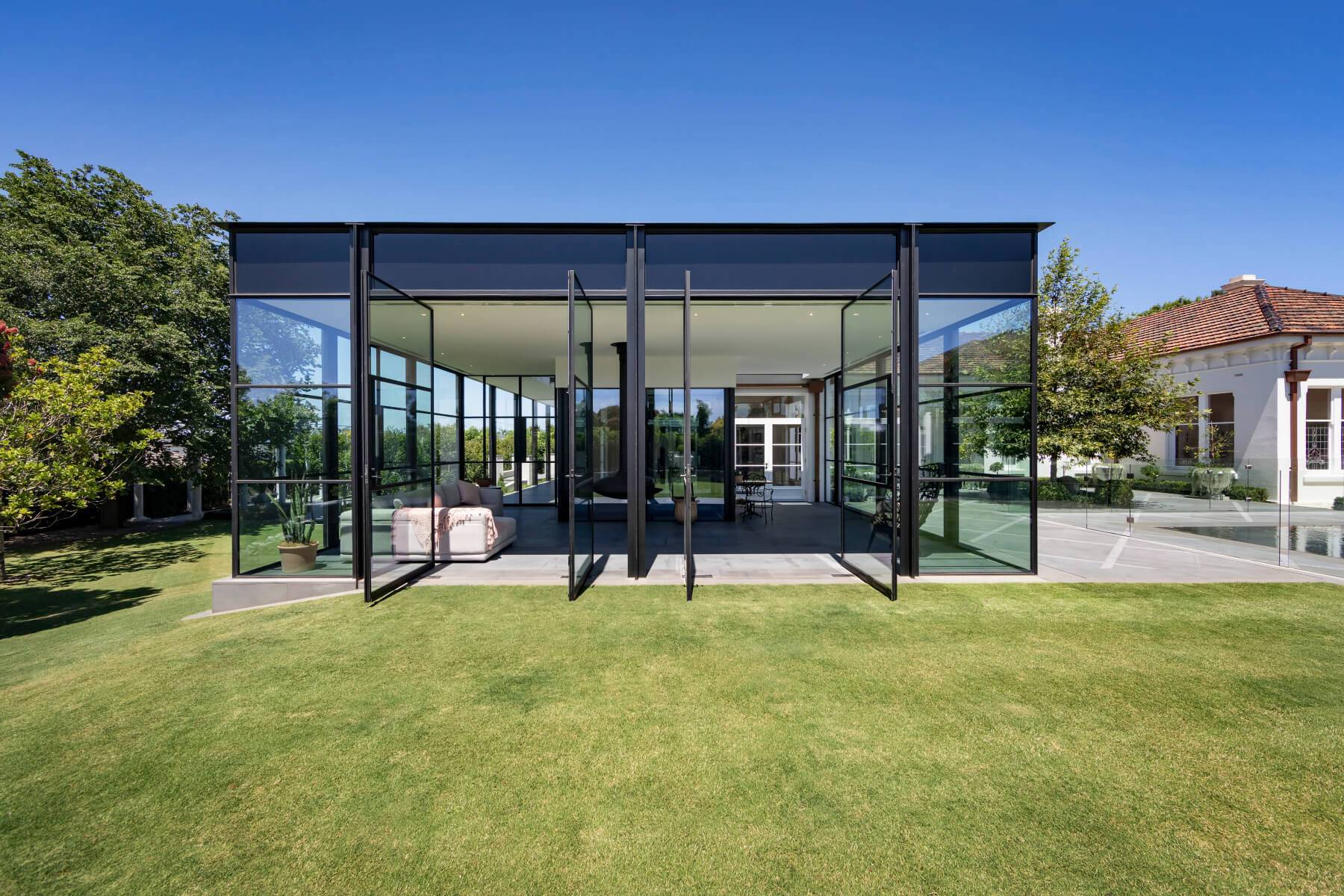Menu
PROPERTIES
HomePROPERTIES
Save
Ask
Tour
Hide
Share
$950,000
102 Days Online
600 Boulder Roswell, GA 30075
For Sale|Single Family Home|Active Under Contract
5
Beds
5
Full Baths
1
Partial Bath
—
SqFt
—
/SqFt
1999
Built
Subdivision:
The Estates At Riverbirch Glen
County:
Fulton
Due to the health concerns created by Coronavirus we are offering personal 1-1 online video walkthough tours where possible.
Call Now: 678-278-9798
Is this the home for you? We can help make it yours.
678-278-9798Save
Ask
Tour
Hide
Share
Photos
Map
Nearby Listings
This lovely 3-sided brick Georgian home features limestone & wood accents and sits in a serene cul-de-sac. The two-story foyer features beautifully arcaded columns and gleaming hardwoods under a stunning chandelier. The great room has an accented coffered ceiling, a large fireplace, a wet bar, and leads onto a covered rear screened porch. Both the kitchen and laundry have been updated with quartz countertops throughout and a tiled floor. The kitchen is spacious, light-filled, and has generous cabinets, counter-space and a walk-in pantry. A keeping room opens off the breakfast room and leads to the rear deck. The master suite features a large bay window, tray ceiling, huge walk-in closet, spacious bath and private balcony overlooking Willeo Creek offering captivating views of the woods. Additionally, there are three generously sized guest rooms, each with its own bathroom & walk-in closet. The finished basement has all new laminate flooring and serves as the perfect space for an in-law/teen suite, boasting a bedroom, full bathroom, dedicated home office with built-in desks, workout gym, billiard room, playroom, and an outdoor covered workshop – perfect for garden tools. The main rear deck and the outdoor firepit allow year-round entertaining & marshmellow roasting with a gentle creek in the background. Roof is brand new – installed in 2024. As part of the community, you'll have access to a pool and tennis facilities. Minutes from shops and restaurants of Historic Roswell and all of the amenities along the Chattahoochee River.
Save
Ask
Tour
Hide
Share
Listing Snapshot
Price
$950,000
Days Online
102 Days
Bedrooms
5
Inside Area (SqFt)
N/A
Total Baths
6
Full Baths
5
Partial Baths
1
Lot Size
0.475 Acres
Year Built
1999
MLS® Number
10242912
Status
Active Under Contract
Property Tax
$8,673
HOA/Condo/Coop Fees
$53 monthly
Sq Ft Source
Builder
Friends & Family
React
Comment
Invite
Recent Activity
| a week ago | Listing updated with changes from the MLS® | |
| a week ago | Status changed to Active Under Contract | |
| 3 weeks ago | Status changed to Active | |
| a month ago | Status changed to Active Under Contract | |
| 2 months ago | Price changed to $950,000 | |
| See 2 more | ||
General Features
Style
Brick 3 SideTraditional
Construction
Concrete
Parking
AttachedGarage Door OpenerGarageKitchen LevelSide/ Rear Entrance
Parking Spaces
2
Sewer
Public Sewer
Basement
Bath FinishedDaylightInterior EntryExterior EntryFinishedFull
Number of Stories
Three Or More
Acreage
0.475
Water
Public
Security
Smoke Detector(s)
Green Energy Efficient
InsulationThermostat
Accessibility Features
Accessible DoorsAccessible EntranceAccessible Hallway(s)
Property Sub Type
Single Family Residence
Utilities
Underground UtilitiesCable Available
Interior Features
Cooling
ElectricCeiling Fan(s)Central AirZoned
Heating
Natural GasCentralForced Air
Appliances
Gas Water HeaterDishwasherDouble OvenMicrowaveRefrigerator
Flooring
HardwoodTileCarpetLaminate
Interior
Tray Ceiling(s)Vaulted Ceiling(s)High CeilingsDouble VanityRear StairsWalk-In Closet(s)Wet BarIn-Law FloorplanRoommate Plan
Fireplaces
4
Fireplace Features
BasementFamily RoomLiving RoomOutsideFactory BuiltMasonry
Laundry Features
In Mud Room
Window Features
Double Pane WindowsBay Window(s)
Fireplace
Yes
Save
Ask
Tour
Hide
Share
Exterior Features
Roof
Composition
View
River
Fencing
Fenced
Waterfront Property
Yes
Waterfront Features
No Dock Or BoathouseCreek
Exterior
BalconyGarden
Lot
Cul- De- SacLevelPrivate
Patio And Porch
DeckScreenedPatio
Other Structures
OutbuildingOutdoor Kitchen
Community Features
Association Dues
643
Community Features
ClubhouseParkPlaygroundPoolSidewalksStreet LightsTennis Court(s)Walk To SchoolsWalk To Shopping
Security Features
Smoke Detector(s)
Schools
School District
Unknown
Elementary School
Roswell North
Middle School
Crabapple
High School
Roswell
Listing courtesy of Joseph’s Homes Realty, LLC 6788237677

Information deemed reliable but not guaranteed. The data relating to real estate for sale on this web site comes in part from the Broker Reciprocity Program of Georgia MLS. Real estate listings held by brokerage firms other than this office are marked with the Broker Reciprocity logo and detailed information about them includes the name of the listing brokers. Copyright © 2020-present Georgia MLS. All rights reserved.
Data last updated at: 2024-04-30 11:45 AM UTC

Information deemed reliable but not guaranteed. The data relating to real estate for sale on this web site comes in part from the Broker Reciprocity Program of Georgia MLS. Real estate listings held by brokerage firms other than this office are marked with the Broker Reciprocity logo and detailed information about them includes the name of the listing brokers. Copyright © 2020-present Georgia MLS. All rights reserved.
Data last updated at: 2024-04-30 11:45 AM UTC
Neighborhood & Commute
Source: Walkscore
Community information and market data Powered by ATTOM Data Solutions. Copyright ©2019 ATTOM Data Solutions. Information is deemed reliable but not guaranteed.
Save
Ask
Tour
Hide
Share



Did you know? You can invite friends and family to your search. They can join your search, rate and discuss listings with you.