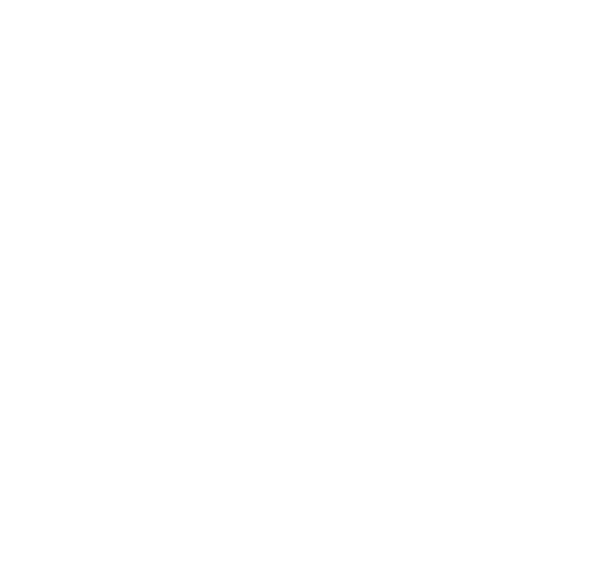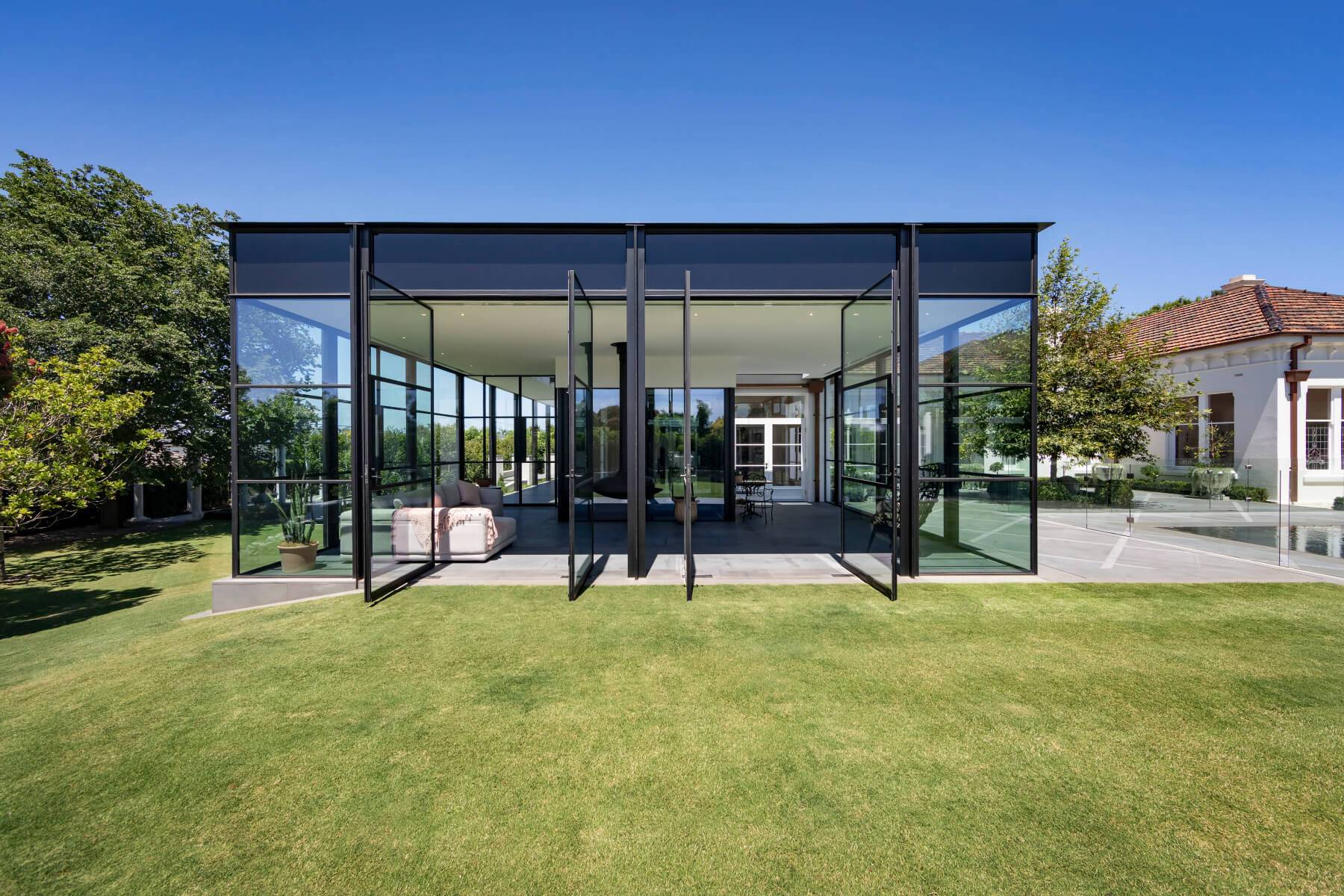Menu
PROPERTIES
HomePROPERTIES
Save
Ask
Tour
Hide
Share
$519,000
48 Days Online
1185 Delray Road Thomaston, GA 30286
For Sale|Single Family Home|Active Under Contract
4
Beds
3
Full Baths
0
Partial Baths
2,841
SqFt
$183
/SqFt
2024
Built
County:
Upson
Due to the health concerns created by Coronavirus we are offering personal 1-1 online video walkthough tours where possible.
Call Now: 678-278-9798
Is this the home for you? We can help make it yours.
678-278-9798Save
Ask
Tour
Hide
Share
Photos
Map
Nearby Listings
THERE IS NO COMPARISON- THIS HOME IS CUSTOM! This is the one you've been waiting for! Brand new construction offering over 2, 800 square feet, 4 bedrooms, and 3 baths all in a split bedroom ranch floorplan! This gorgeous new construction has lots of bells and whistles and is situated on a 3.25 acre lot. Enter into a formal foyer entry, where LVP hardwood-look floors will grace all of the main living areas. There's a private office (could potentially be a 5th bedroom if needed), a family room with fireplace, and a beautiful island kitchen. The kitchen is a dream and features top of the line wood cabinetry, a tile backsplash, custom wood venthood to match the cabinetry, an island with countertop seating, a smooth top cooktop, separate wall oven and microwave, walk-in panty, and a large dining area with access to the rear covered patio. The owners suite is private and tucked away and will feature a walk in tile shower, separate free standing tub, separate vanities, and a walk in closet. All bathrooms will be tiled, there will be granite in the kitchen and all baths, LVP flooring throughout the main living areas of the home, and carpet in the bedrooms. Upstairs is a huge private retreat with the 4th bedroom and a full bath. 2 car side entry garage, sturdy Hardie siding, landscaped and sodded yard with the rest of the acreage in beautiful woods with a creek at the rear for nature lovers and privacy! Minutes to downtown Thomaston and super convenient to Hwy 19 and Hwy 36. High speed internet is available here through Charter! Use the preferred lender and get 1% of your loan amount towards closing costs or interest rate buy down! Estimated completion is end of March/beginning of April.
Save
Ask
Tour
Hide
Share
Listing Snapshot
Price
$519,000
Days Online
48 Days
Bedrooms
4
Inside Area (SqFt)
2,841 sqft
Total Baths
3
Full Baths
3
Partial Baths
N/A
Lot Size
3.25 Acres
Year Built
2024
MLS® Number
10264754
Status
Active Under Contract
Property Tax
N/A
HOA/Condo/Coop Fees
N/A
Sq Ft Source
Builder
Friends & Family
React
Comment
Invite
Recent Activity
| 2 weeks ago | Listing updated with changes from the MLS® | |
| 2 weeks ago | Status changed to Active Under Contract | |
| 2 months ago | Listing first seen online |
General Features
Style
Ranch
Construction
Concrete
Parking
AttachedGarageGarage Door OpenerKitchen LevelParking PadSide/ Rear Entrance
Parking Spaces
2
Sewer
Septic Tank
Basement
None
Number of Stories
One and One Half
Acreage
3.25
Water
Well
Security
Smoke Detector(s)
Property Sub Type
Single Family Residence
Utilities
Electricity Available
Foundation
Slab
Property Condition
New Construction
Interior Features
Cooling
Central AirHeat Pump
Heating
CentralElectricHeat Pump
Appliances
CooktopDishwasherElectric Water HeaterMicrowaveOven ( Wall)
Flooring
CarpetOtherTile
Interior
Double VanityHigh CeilingsMaster On Main LevelPulldown Attic StairsSeparate ShowerSoaking TubSplit Bedroom PlanTile BathWalk-In Closet(s)
Fireplaces
1
Fireplace Features
Factory BuiltFamily RoomGas Starter
Laundry Features
In Hall
Window Features
Double Pane Windows
Fireplace
Yes
Save
Ask
Tour
Hide
Share
Exterior Features
Roof
Composition
Waterfront Property
Yes
Waterfront Features
Creek
Lot
None
Patio And Porch
Patio
Community Features
Community Features
None
Security Features
Smoke Detector(s)
Schools
School District
Unknown
Elementary School
Upson-Lee
Middle School
Upson Lee
High School
Upson Lee
Listing courtesy of BHGRE Metro Brokers ?

Information deemed reliable but not guaranteed. The data relating to real estate for sale on this web site comes in part from the Broker Reciprocity Program of Georgia MLS. Real estate listings held by brokerage firms other than this office are marked with the Broker Reciprocity logo and detailed information about them includes the name of the listing brokers. Copyright © 2020-present Georgia MLS. All rights reserved.
Data last updated at: 2024-04-29 04:40 PM UTC

Information deemed reliable but not guaranteed. The data relating to real estate for sale on this web site comes in part from the Broker Reciprocity Program of Georgia MLS. Real estate listings held by brokerage firms other than this office are marked with the Broker Reciprocity logo and detailed information about them includes the name of the listing brokers. Copyright © 2020-present Georgia MLS. All rights reserved.
Data last updated at: 2024-04-29 04:40 PM UTC
Neighborhood & Commute
Source: Walkscore
Community information and market data Powered by ATTOM Data Solutions. Copyright ©2019 ATTOM Data Solutions. Information is deemed reliable but not guaranteed.
Save
Ask
Tour
Hide
Share



Did you know? You can invite friends and family to your search. They can join your search, rate and discuss listings with you.