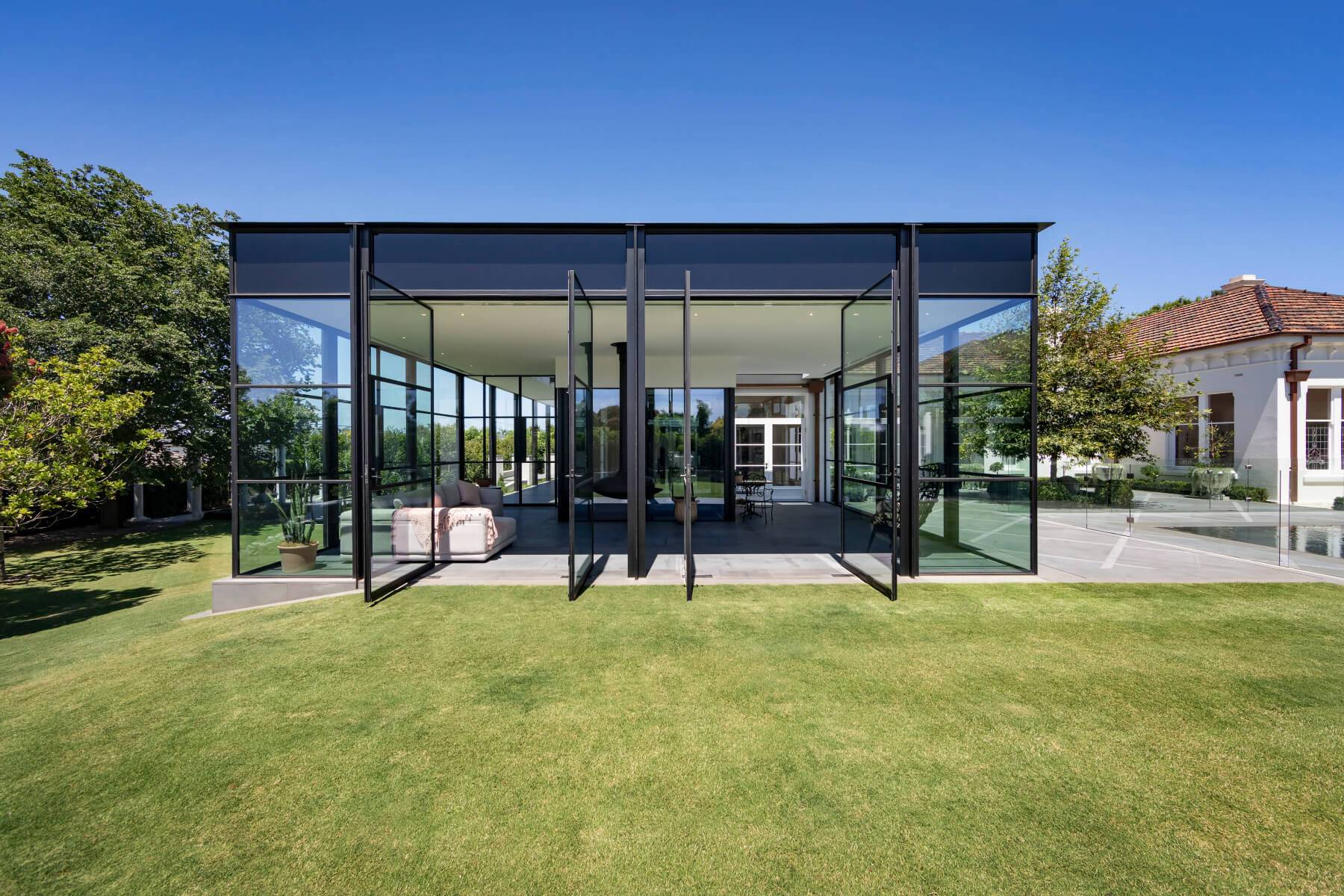Menu
PROPERTIES
HomePROPERTIES
Save
Ask
Tour
Hide
Share
$350,000
43 Days Online
706 Jackson Drive Thomaston, GA 30286
For Sale|Single Family Home|Active
3
Beds
2
Full Baths
0
Partial Baths
1,503
SqFt
$233
/SqFt
2024
Built
County:
Upson
Due to the health concerns created by Coronavirus we are offering personal 1-1 online video walkthough tours where possible.
Call Now: 678-278-9798
Is this the home for you? We can help make it yours.
678-278-9798Save
Ask
Tour
Hide
Share
Photos
Map
Nearby Listings
GREAT NEW CONSTRUCTION HOME on 5 ACRES! Located in the USDA 100% FINANCING AREA! THE LAKEVIEW PLAN 3BR/2BA, 1503 ASF, COVERED BACK PORCH with outdoor fireplace, Great open floor plan, Large kitchen island plus breakfast bar, Granite counter tops and laminate floors through out, MASTER WITH GARDEN TUB, SEP SHOWER AND WALK IN CLOSET, Split bedroom plan, Built in Bench drop Zone, Walk-in pantry, Laundry room, Double Garage, Hardy Siding with front brick water table! The pictures are stock photos
Save
Ask
Tour
Hide
Share
Listing Snapshot
Price
$350,000
Days Online
43 Days
Bedrooms
3
Inside Area (SqFt)
1,503 sqft
Total Baths
2
Full Baths
2
Partial Baths
N/A
Lot Size
5 Acres
Year Built
2024
MLS® Number
10267141
Status
Active
Property Tax
$100
HOA/Condo/Coop Fees
N/A
Sq Ft Source
Builder
Friends & Family
React
Comment
Invite
Recent Activity
| 2 weeks ago | Listing updated with changes from the MLS® | |
| a month ago | Listing first seen online |
General Features
Style
Brick/ FrameTraditional
Construction
Concrete
Parking
GarageGarage Door OpenerKitchen Level
Parking Spaces
2
Sewer
Septic Tank
Basement
None
Number of Stories
1
Acreage
5
Water
Well
Security
Smoke Detector(s)
Green Energy Efficient
InsulationThermostat
Property Sub Type
Single Family Residence
Utilities
Cable Available
Foundation
Slab
Property Condition
New Construction
Interior Features
Cooling
Ceiling Fan(s)Central AirElectric
Heating
CentralElectric
Appliances
DishwasherElectric Water HeaterIce MakerMicrowaveOven/ Range ( Combo)
Flooring
Laminate
Interior
Double VanityMaster On Main LevelSeparate ShowerSoaking TubWalk-In Closet(s)
Fireplaces
1
Fireplace Features
Outside
Laundry Features
In Hall
Window Features
Double Pane Windows
Fireplace
Yes
Save
Ask
Tour
Hide
Share
Exterior Features
Roof
Composition
Exterior
Other
Lot
Level
Patio And Porch
DeckPatioPorch
Community Features
Association Dues
0
Community Features
None
Security Features
Smoke Detector(s)
Schools
School District
Unknown
Elementary School
Upson-Lee
Middle School
Upson Lee
High School
Upson Lee
Listing courtesy of HR Heritage Realty, Inc. 4047876451

Information deemed reliable but not guaranteed. The data relating to real estate for sale on this web site comes in part from the Broker Reciprocity Program of Georgia MLS. Real estate listings held by brokerage firms other than this office are marked with the Broker Reciprocity logo and detailed information about them includes the name of the listing brokers. Copyright © 2020-present Georgia MLS. All rights reserved.
Data last updated at: 2024-04-27 10:35 PM UTC

Information deemed reliable but not guaranteed. The data relating to real estate for sale on this web site comes in part from the Broker Reciprocity Program of Georgia MLS. Real estate listings held by brokerage firms other than this office are marked with the Broker Reciprocity logo and detailed information about them includes the name of the listing brokers. Copyright © 2020-present Georgia MLS. All rights reserved.
Data last updated at: 2024-04-27 10:35 PM UTC
Neighborhood & Commute
Source: Walkscore
Community information and market data Powered by ATTOM Data Solutions. Copyright ©2019 ATTOM Data Solutions. Information is deemed reliable but not guaranteed.
Save
Ask
Tour
Hide
Share



Did you know? You can invite friends and family to your search. They can join your search, rate and discuss listings with you.