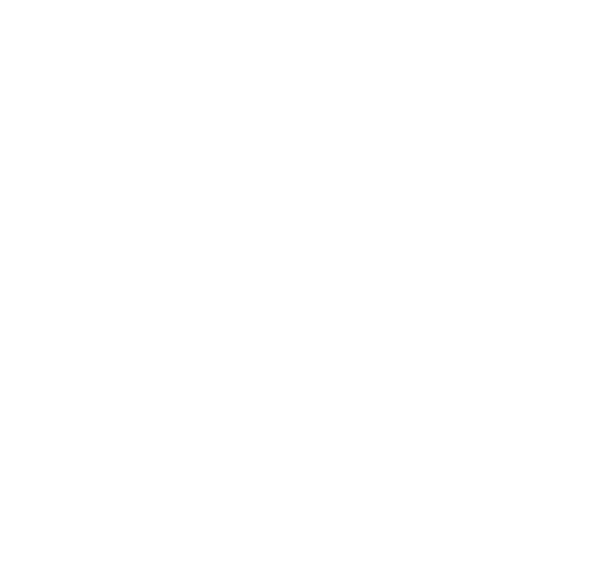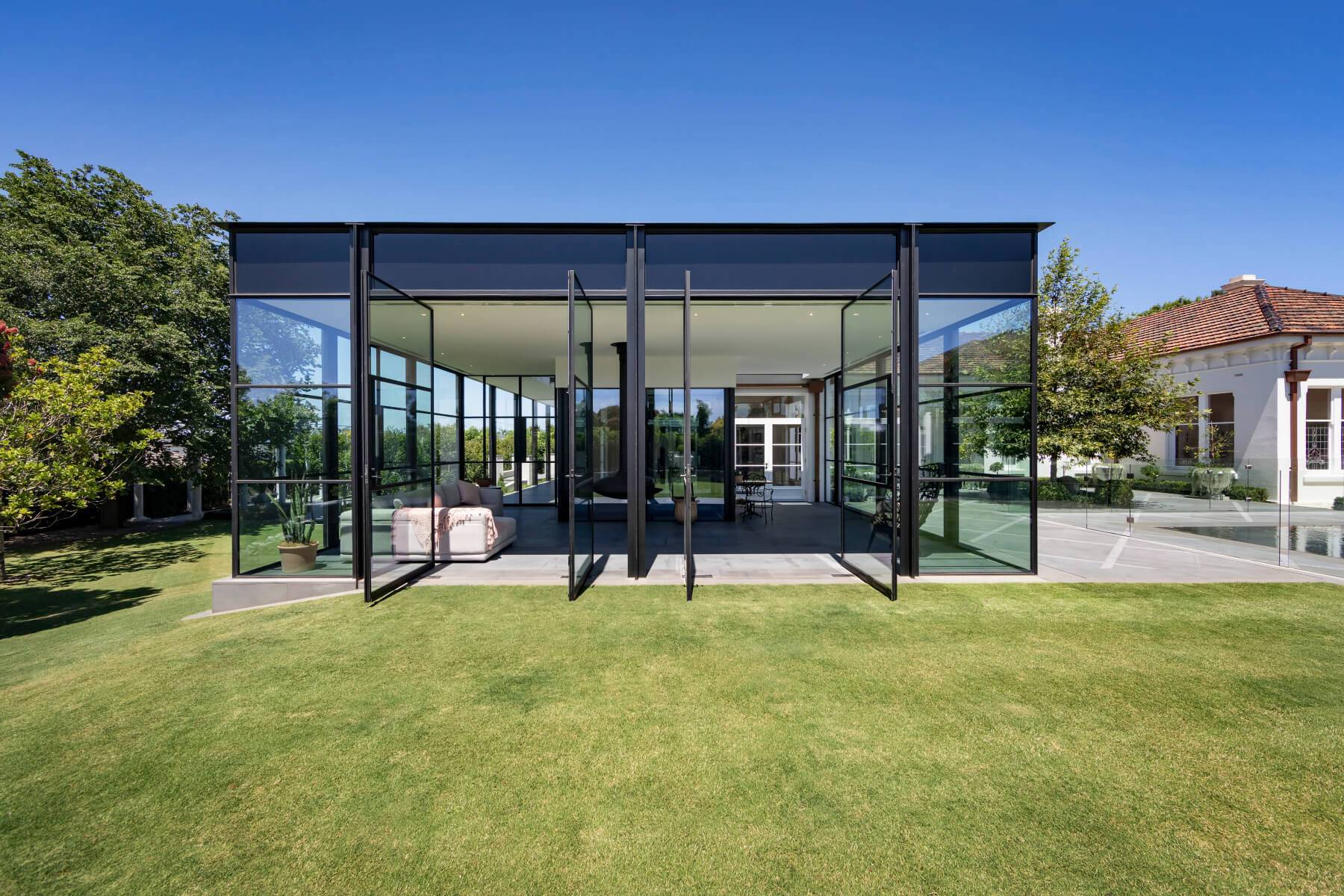Menu
PROPERTIES
HomePROPERTIES
Save
Ask
Tour
Hide
Share
$259,900
40 Days Online
508 Heath Drive Thomaston, GA 30286
For Sale|Single Family Home|Active
3
Beds
2
Full Baths
0
Partial Baths
1,612
SqFt
$161
/SqFt
2021
Built
Subdivision:
Logans Landing
County:
Upson
Due to the health concerns created by Coronavirus we are offering personal 1-1 online video walkthough tours where possible.
Call Now: 678-278-9798
Is this the home for you? We can help make it yours.
678-278-9798Save
Ask
Tour
Hide
Share
Photos
Map
Nearby Listings
New Listing: Pristine 3-Year-Old Home with amazing views!! Step into comfort with this immaculate home that has been meticulously maintained, showcasing all the modern amenities you desire. Each bedroom is a statement of space and comfort, offering lots of natural light and large closets. The heart of this home is the living room and expansive eat-in kitchen, a true culinary haven with generous room for both cooking and dining in. It's the perfect space to gather with family and entertain friends, with abundant natural light and views. Step outside into your own huge yard bordering a serene pasture and picturesque pond. Enjoy the peace and quiet on your covered back porch! This is not just a house; it is a slice of paradise, where every day feels like a private retreat. Don't miss the chance to claim this gem as your own.
Save
Ask
Tour
Hide
Share
Listing Snapshot
Price
$259,900
Days Online
40 Days
Bedrooms
3
Inside Area (SqFt)
1,612 sqft
Total Baths
2
Full Baths
2
Partial Baths
N/A
Lot Size
0.5 Acres
Year Built
2021
MLS® Number
10268763
Status
Active
Property Tax
$2,230
HOA/Condo/Coop Fees
N/A
Sq Ft Source
Public Records
Friends & Family
React
Comment
Invite
Recent Activity
| 4 weeks ago | Listing updated with changes from the MLS® | |
| a month ago | Listing first seen online |
General Features
Style
Traditional
Construction
Vinyl Siding
Parking
AttachedGarage
Sewer
Public Sewer
Basement
None
Number of Stories
1
Acreage
0.5
Water
Public
Property Sub Type
Single Family Residence
Utilities
Cable AvailablePhone AvailableSewer ConnectedUnderground Utilities
Interior Features
Cooling
Central AirElectric
Heating
CentralElectric
Appliances
DishwasherMicrowaveOven/ Range ( Combo)
Flooring
CarpetLaminateVinyl
Interior
Double VanityHigh CeilingsMaster On Main LevelPulldown Attic StairsRoommate PlanSeparate ShowerSoaking TubSplit Bedroom PlanVaulted Ceiling(s)Walk-In Closet(s)
Fireplaces
1
Laundry Features
In Mud Room
Save
Ask
Tour
Hide
Share
Exterior Features
Roof
Composition
Lot
Open LotPastureSloped
Community Features
Community Features
None
Schools
School District
Unknown
Elementary School
Upson-Lee
Middle School
Upson Lee
High School
Upson Lee
Listing courtesy of Market South Properties Inc. ?

Information deemed reliable but not guaranteed. The data relating to real estate for sale on this web site comes in part from the Broker Reciprocity Program of Georgia MLS. Real estate listings held by brokerage firms other than this office are marked with the Broker Reciprocity logo and detailed information about them includes the name of the listing brokers. Copyright © 2020-present Georgia MLS. All rights reserved.
Data last updated at: 2024-04-29 04:35 PM UTC

Information deemed reliable but not guaranteed. The data relating to real estate for sale on this web site comes in part from the Broker Reciprocity Program of Georgia MLS. Real estate listings held by brokerage firms other than this office are marked with the Broker Reciprocity logo and detailed information about them includes the name of the listing brokers. Copyright © 2020-present Georgia MLS. All rights reserved.
Data last updated at: 2024-04-29 04:35 PM UTC
Neighborhood & Commute
Source: Walkscore
Community information and market data Powered by ATTOM Data Solutions. Copyright ©2019 ATTOM Data Solutions. Information is deemed reliable but not guaranteed.
Save
Ask
Tour
Hide
Share



Did you know? You can invite friends and family to your search. They can join your search, rate and discuss listings with you.