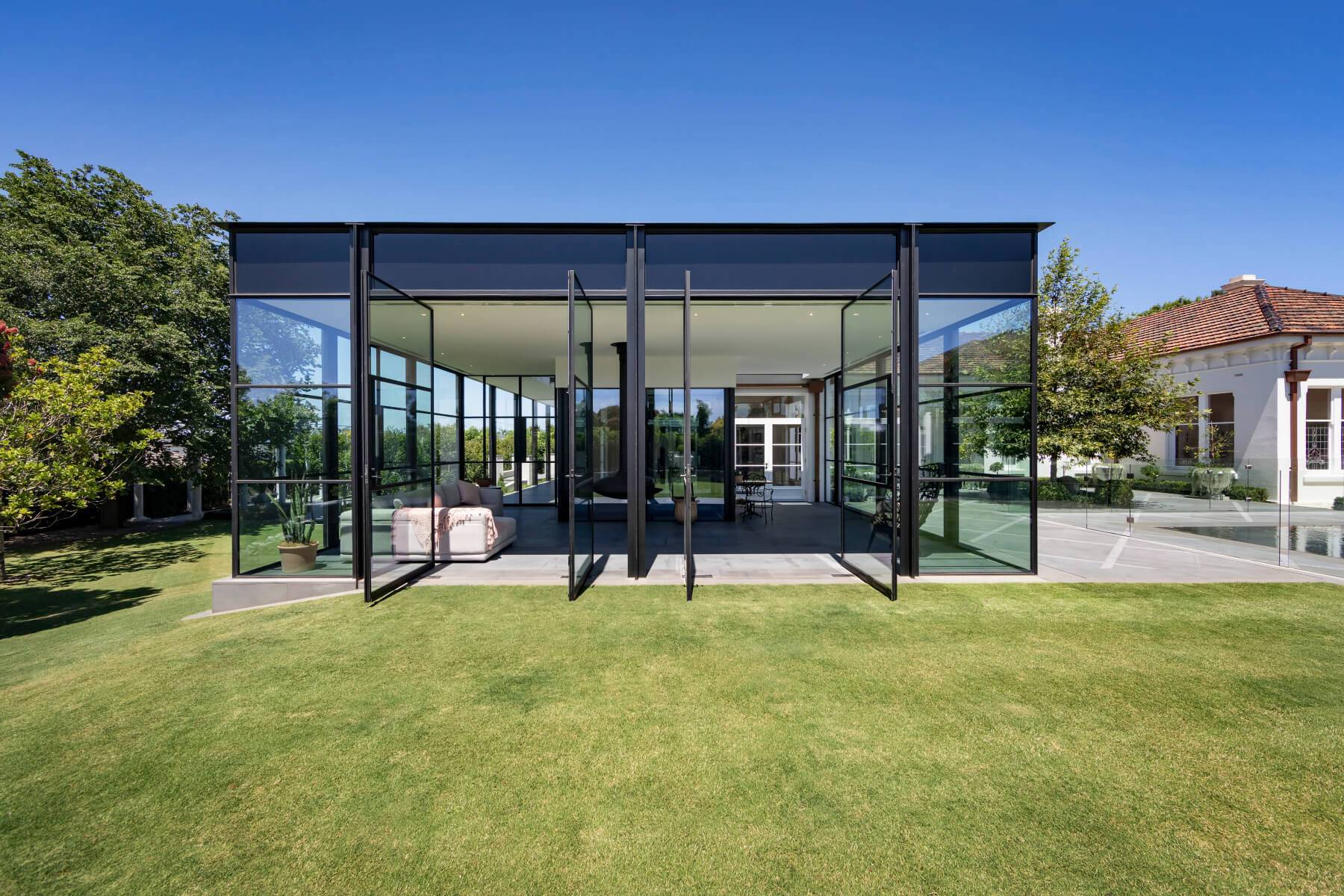Menu
PROPERTIES
HomePROPERTIES
Save
Ask
Tour
Hide
Share
$1,350,000
25 Days Online
590 Boulder Way Roswell, GA 30075
For Sale|Single Family Home|Active
6
Beds
6
Full Baths
1
Partial Bath
5,900
SqFt
$229
/SqFt
2003
Built
Subdivision:
The Estates At Riverbirch Glen
County:
Fulton
Due to the health concerns created by Coronavirus we are offering personal 1-1 online video walkthough tours where possible.
Call Now: 678-278-9798
Is this the home for you? We can help make it yours.
678-278-9798Save
Ask
Tour
Hide
Share
Photos
Map
Nearby Listings
Breathtaking executive style home with custom touches at every turn! The appeal starts as soon as you pull up in the cul de sac with a beautiful stone and cedar shingle exterior, landscaped yard, and custom 8.5 foot mahogany door. Inside, a formal dining room with a coffered ceiling to the left seats 12 while a formal living room to the right has double doors, perfect for a home office. Beautiful family room features wood beams, high vaulted ceiling, stone fireplace, built-in bookshelves, and lots of natural light. Chef's kitchen has upgraded features throughout – Viking Refrigerator, 48" Viking gas stove that is convection and conventional, 2 dishwashers, additional Wolf convection & warming oven, under counter trash compactor with ice maker, oversized kitchen island with butcher block and storage, breakfast bar, granite counters, and walk-in pantry. Just off the kitchen is a wine bar with wine fridge and wine rack. Retreat to the main level primary suite showcasing a gas fireplace, vaulted ceiling, and outdoor access to the deck. En-suite bath has all the luxuries including a jacuzzi tub, separate walk-in shower, and oversized closet with built-ins! Wrought iron decorative spokes accentuate the stairs leading to the second story with 4 secondary bedrooms – one with double closets and two with en-suite baths and walk-in closets. Fourth bedroom upstairs can serve as a second primary bedroom with vaulted ceiling, plantation shutters, custom closet system with built-in deep drawers, and a stunning bath with travertine floors, agate tile shower and counters, and bidet. Don't miss the large basement with one more bedroom and full bath – a perfect MIL suite/guest room. Basement also features a full kitchen with new range, living room, theatre room, bar with wine fridge, storage under stairs, and emergency shelter. Perfectly manicured grounds, a large deck, and screened porch overlooking a fenced backyard, Willeo Creek, and beautiful wooded nature area! 3 car garage has utility sink and storage shelves. With elegant features at every turn, this stunning home has it all! Neighborhood pool and tennis court. Wooded area with wood plank bridge bordering Willow Creek. Beautiful nature area, private, deer, and wildlife. Beautiful, tree-lined(maples) sidewalks throughout the Estates of River Birch Glen, great for walking and other outdoor activities. Also, well lit with street lights throughout the community. Home is located on a private cul-de-sac street.
Save
Ask
Tour
Hide
Share
Listing Snapshot
Price
$1,350,000
Days Online
25 Days
Bedrooms
6
Inside Area (SqFt)
5,900 sqft
Total Baths
7
Full Baths
6
Partial Baths
1
Lot Size
0.698 Acres
Year Built
2003
MLS® Number
10277194
Status
Active
Property Tax
$5,342
HOA/Condo/Coop Fees
$53 monthly
Sq Ft Source
Owner
Friends & Family
React
Comment
Invite
Recent Activity
| 2 weeks ago | Listing updated with changes from the MLS® | |
| 4 weeks ago | Listing first seen online |
General Features
Style
European
Construction
StoneWood Siding
Parking
AttachedGarageGarage Door OpenerSide/ Rear EntranceStorage
Parking Spaces
0
Sewer
Public Sewer
Electric
220 Volts
Basement
Bath FinishedDaylightExterior EntryFinishedFullInterior Entry
Number of Stories
Three Or More
Acreage
0.698
Water
Public
Security
Smoke Detector(s)
Property Sub Type
Single Family Residence
Utilities
Cable AvailableElectricity AvailableNatural Gas AvailablePhone AvailableSewer AvailableUnderground UtilitiesWater Available
Interior Features
Cooling
Ceiling Fan(s)Central AirZoned
Heating
CentralForced AirNatural GasZoned
Appliances
DishwasherDisposalGas Water HeaterMicrowaveOtherRefrigeratorTrash Compactor
Flooring
CarpetHardwoodStone
Interior
Beamed CeilingsBookcasesDouble VanityIn-Law FloorplanMaster On Main LevelPulldown Attic StairsRear StairsWalk-In Closet(s)Wet Bar
Fireplaces
3
Fireplace Features
Factory BuiltFamily RoomGas LogGas Starter
Laundry Features
Upper Level
Window Features
Bay Window(s)Double Pane Windows
Fireplace
Yes
Save
Ask
Tour
Hide
Share
Exterior Features
Roof
Composition
Fencing
Back YardWood
Waterfront Property
Yes
Waterfront Features
Creek
Lot
Level
Patio And Porch
DeckScreened
Community Features
Association Dues
643
Community Features
ParkPlaygroundPoolSidewalksTennis Court(s)Walk To SchoolsWalk To Shopping
Security Features
Smoke Detector(s)
Schools
School District
Unknown
Elementary School
Roswell North
Middle School
Crabapple
High School
Roswell
Listing courtesy of Redfin Corporation ?

Information deemed reliable but not guaranteed. The data relating to real estate for sale on this web site comes in part from the Broker Reciprocity Program of Georgia MLS. Real estate listings held by brokerage firms other than this office are marked with the Broker Reciprocity logo and detailed information about them includes the name of the listing brokers. Copyright © 2020-present Georgia MLS. All rights reserved.
Data last updated at: 2024-04-30 08:40 PM UTC

Information deemed reliable but not guaranteed. The data relating to real estate for sale on this web site comes in part from the Broker Reciprocity Program of Georgia MLS. Real estate listings held by brokerage firms other than this office are marked with the Broker Reciprocity logo and detailed information about them includes the name of the listing brokers. Copyright © 2020-present Georgia MLS. All rights reserved.
Data last updated at: 2024-04-30 08:40 PM UTC
Neighborhood & Commute
Source: Walkscore
Community information and market data Powered by ATTOM Data Solutions. Copyright ©2019 ATTOM Data Solutions. Information is deemed reliable but not guaranteed.
Save
Ask
Tour
Hide
Share



Did you know? You can invite friends and family to your search. They can join your search, rate and discuss listings with you.